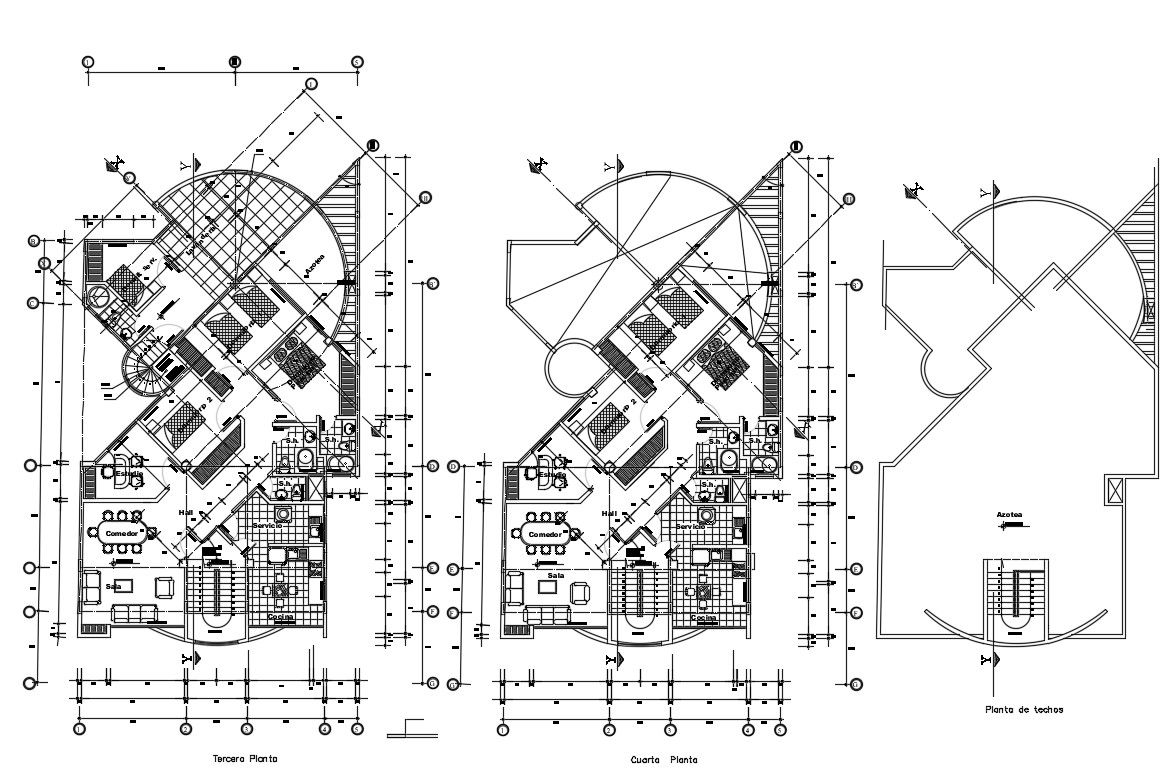Modern Apartment Building Architecture Plan
Description
Floor plan of residential housing apartment which shows furnished house plan along with room details of the drawing-room, bedroom, kitchen and dining area, sanitary toilet and bathroom, and many other units in the house.
File Type:
DWG
File Size:
1.3 MB
Category::
Interior Design
Sub Category::
Bungalows Exterior And Interior Design
type:
Gold
Uploaded by:

