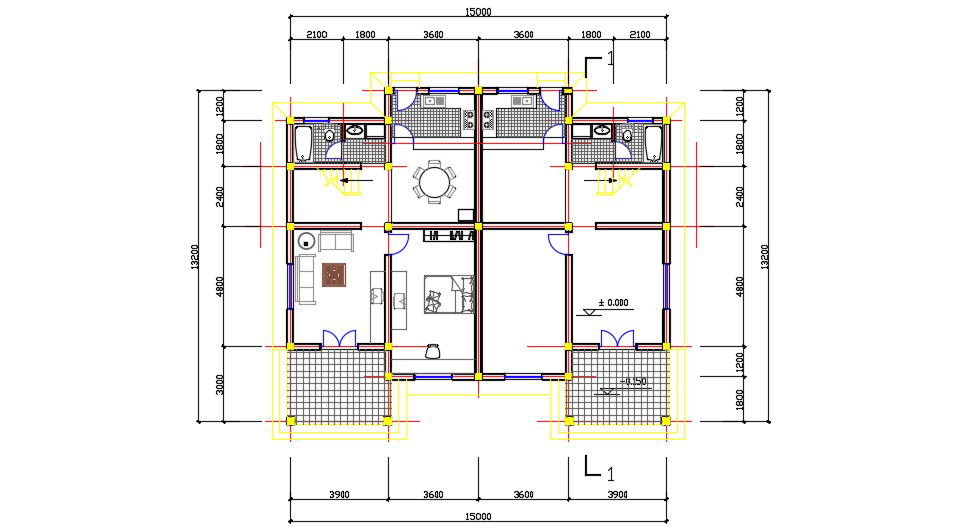Twin House Design Plan AutoCAD Drawing Download
Description
House Furniture layout plan that shows one BHK residential house design along with room details in the house, working set dimension details and various other details download CAD drawing.
File Type:
DWG
File Size:
471 KB
Category::
Interior Design
Sub Category::
Bungalows Exterior And Interior Design
type:
Gold

Uploaded by:
akansha
ghatge
