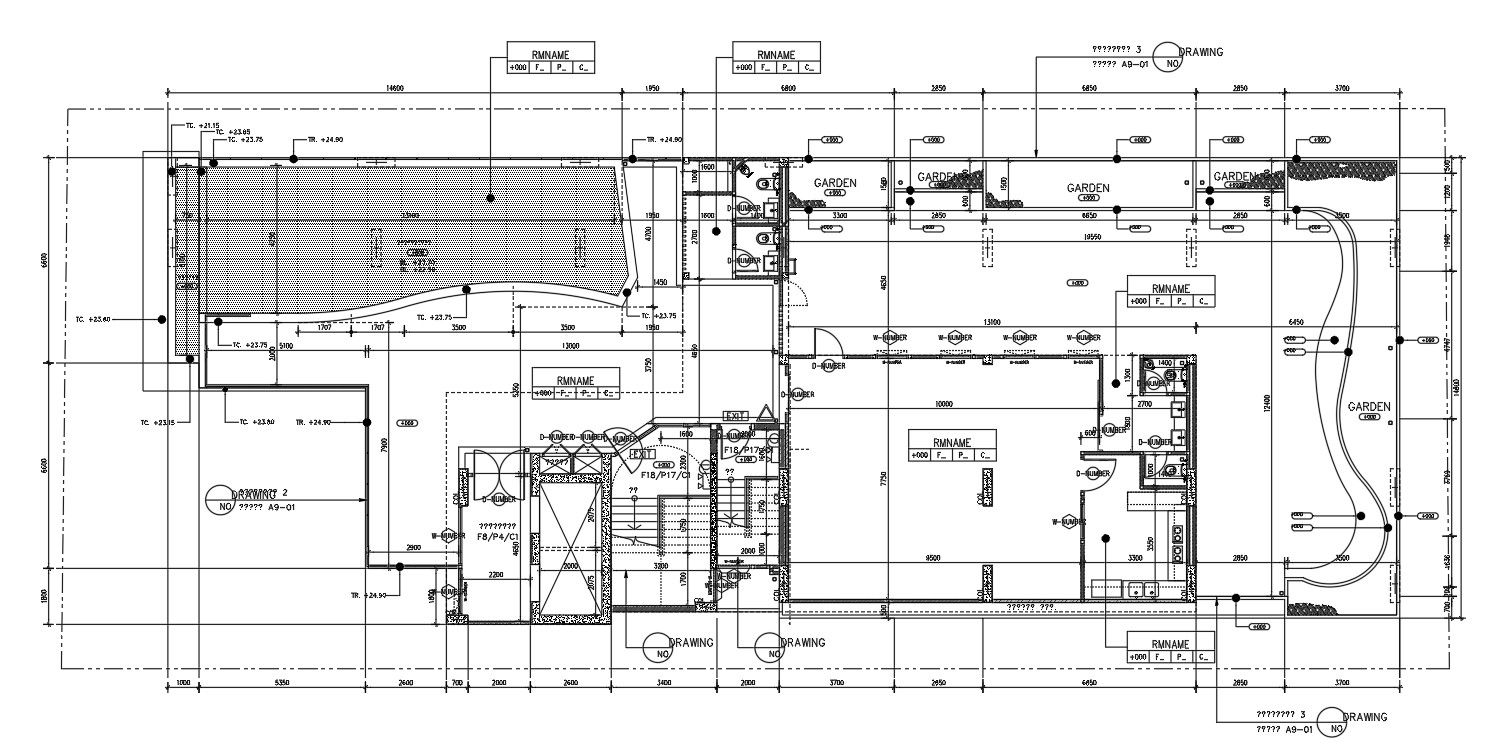Layout plan details in AutoCAD, dwg file.
Description
This Architectural Drawing is AutoCAD 2d drawing of Layout plan details in AutoCAD, dwg file.
File Type:
DWG
File Size:
2 MB
Category::
Interior Design
Sub Category::
Bungalows Exterior And Interior Design
type:
Gold

Uploaded by:
Eiz
Luna
