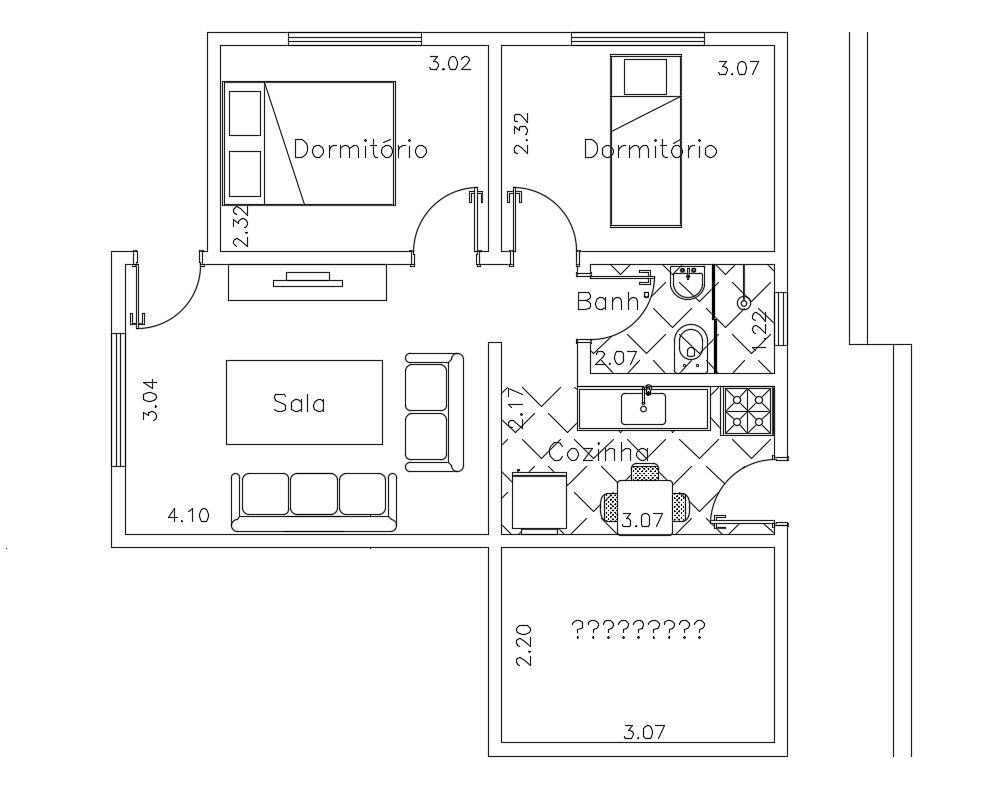2 BHK Home Design
Description
Furnished house design CAD plan which shows the furniture details in the room along with room dimension details, door window block details, floor level details, and various other unit details.
File Type:
DWG
File Size:
18 KB
Category::
Interior Design
Sub Category::
Bungalows Exterior And Interior Design
type:
Gold
Uploaded by:
