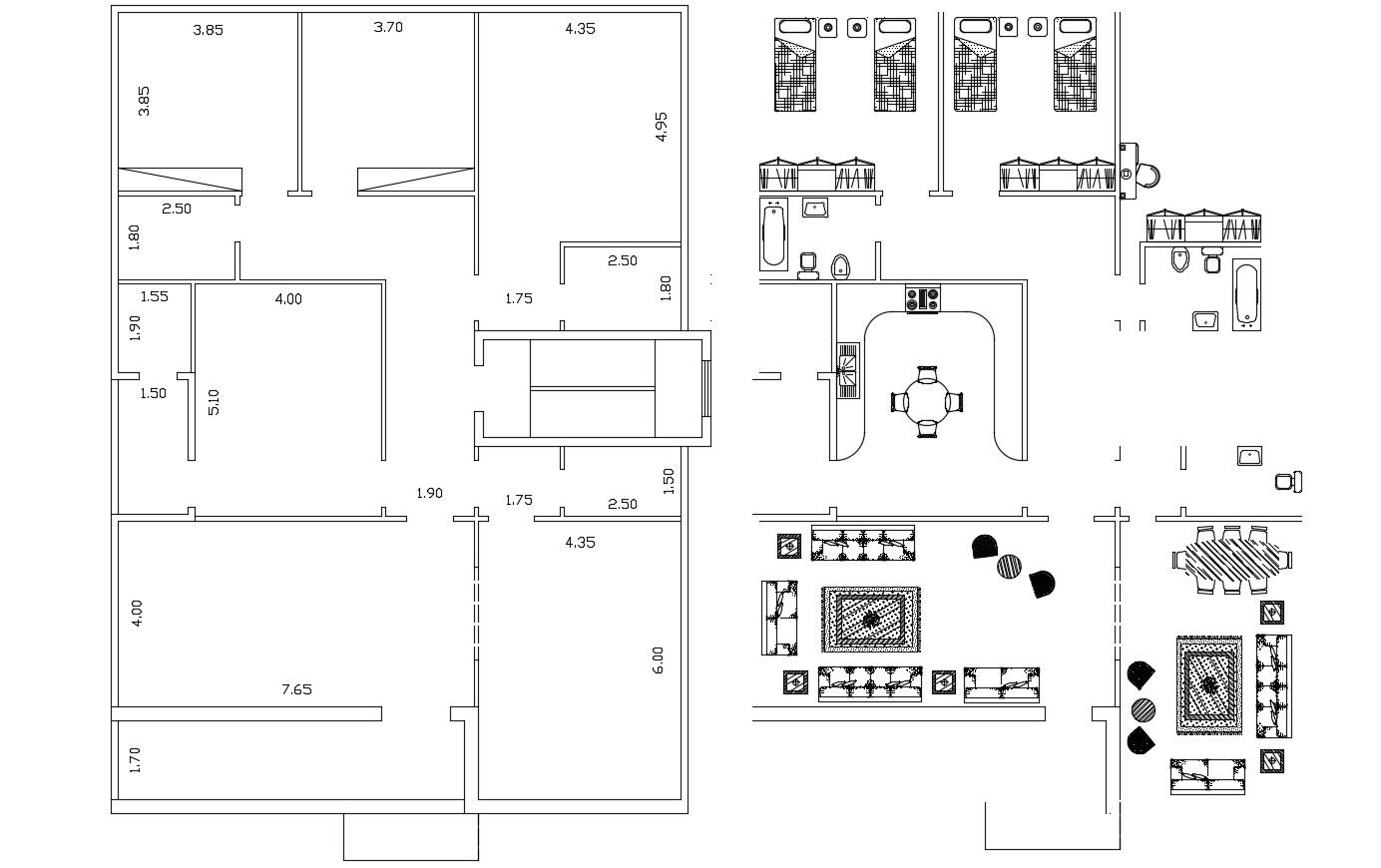Residential House Furniture Layout Plan CAD File
Description
Bungalow furniture layout plan includes living area, kitchen, washroom, toilets, garden, staircase, drawing room, and 3 bedrooms. it a DWG file AutoCAD format.
File Type:
DWG
File Size:
690 KB
Category::
Interior Design
Sub Category::
Bungalows Exterior And Interior Design
type:
Gold
Uploaded by:

