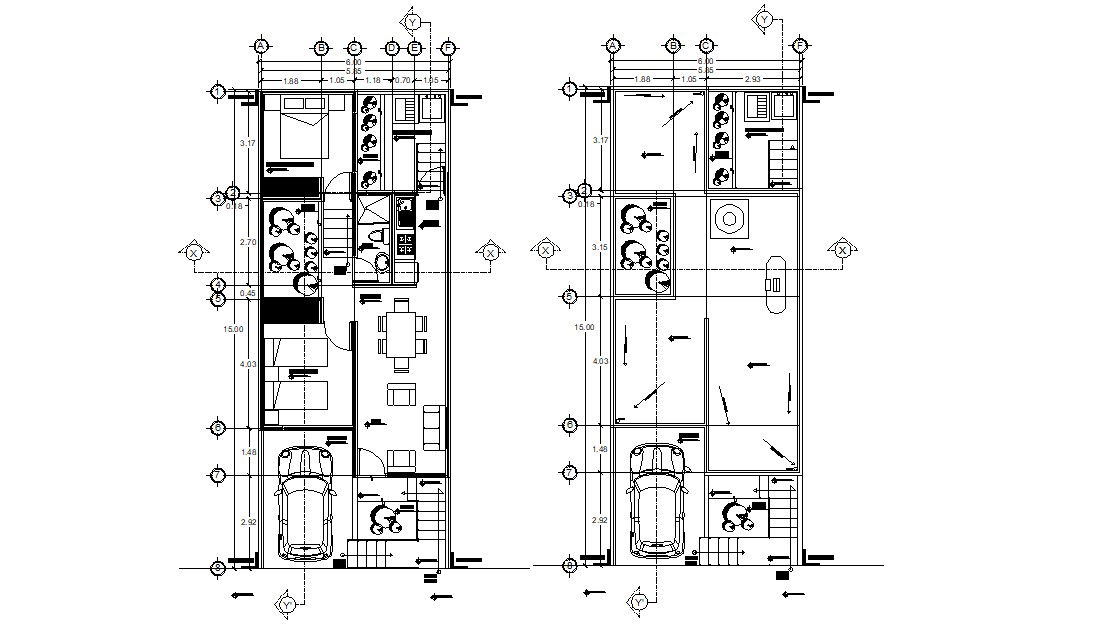2 BHK Condo Furniture Layout Plan
Description
Furnished house Design 2d Layout Plan that shows furniture details in the room along with section line, ground floor plan, parking space area, dimension working set, and various other details download a CAD file for detailed working drawing.
File Type:
DWG
File Size:
263 KB
Category::
Interior Design
Sub Category::
Bungalows Exterior And Interior Design
type:
Gold

Uploaded by:
akansha
ghatge

