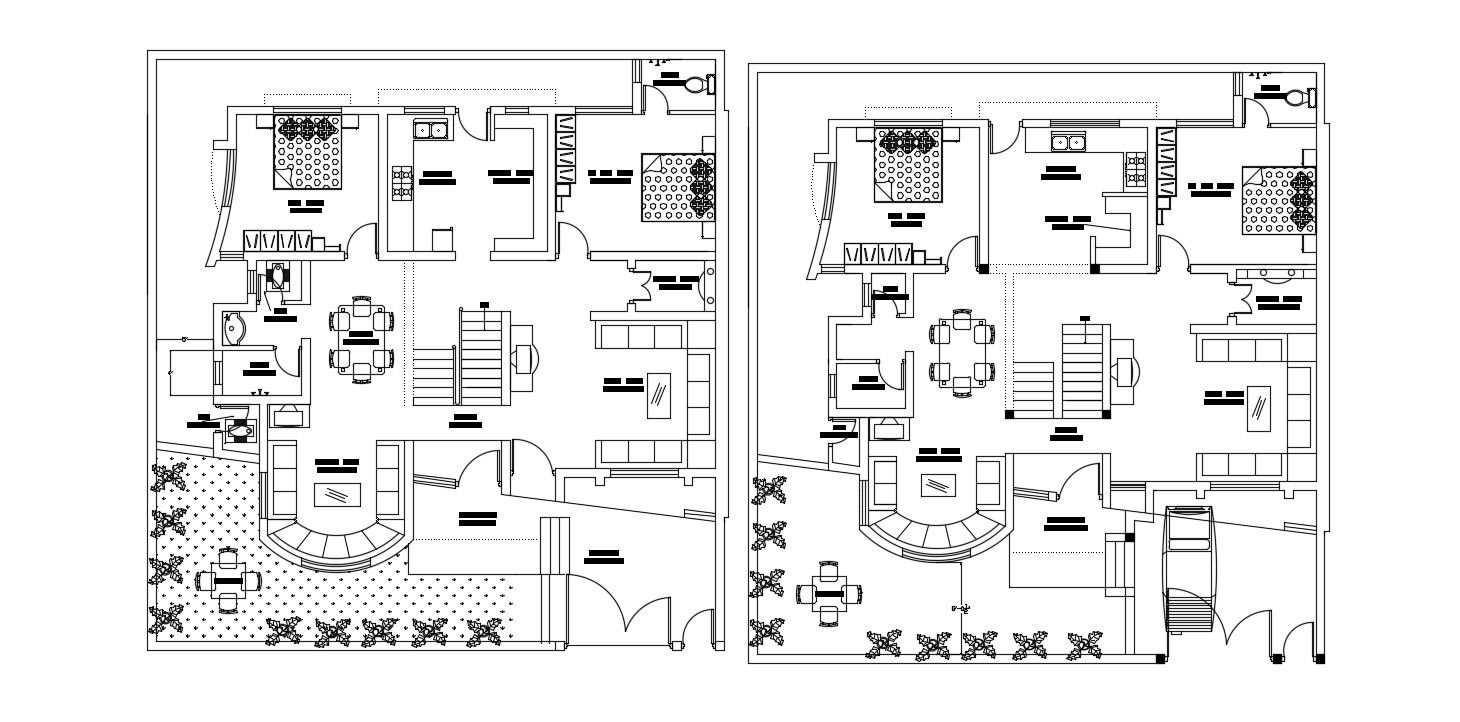Residential Bungalow Plan Download
Description
Floor plan design of residential twin house plan which shows furniture details in the room along with floor level details, staircase, lawn garden area, compound boundary wall, and other details, download CAD file.
File Type:
DWG
File Size:
229 KB
Category::
Interior Design
Sub Category::
Bungalows Exterior And Interior Design
type:
Gold

Uploaded by:
akansha
ghatge
