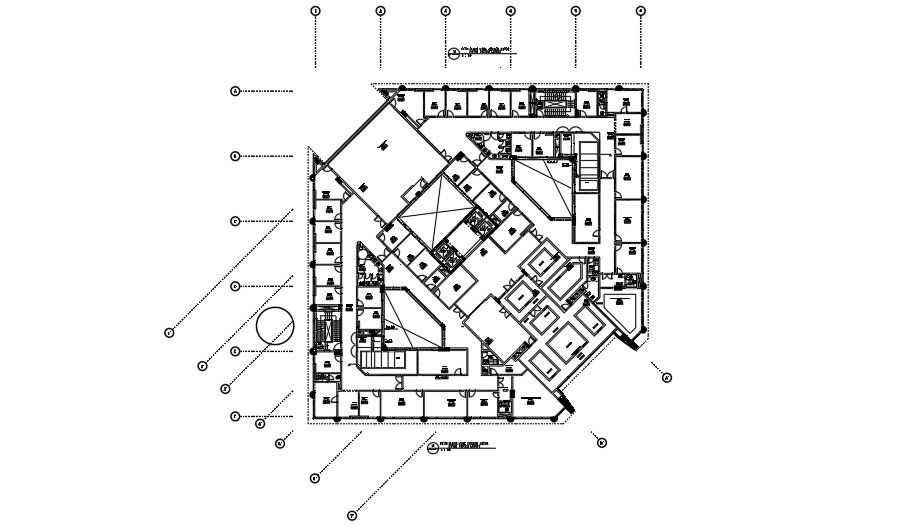Layout corporator houses
Description
Here Layout corporator houses including similar houses area including living room, bedroom , kitchen and attached toilet , bathroom and in this drawing shown sufficient space between houses and give garden area and children play area .for more details of Layout corporator houses
download this file.
Uploaded by:
zalak
prajapati
