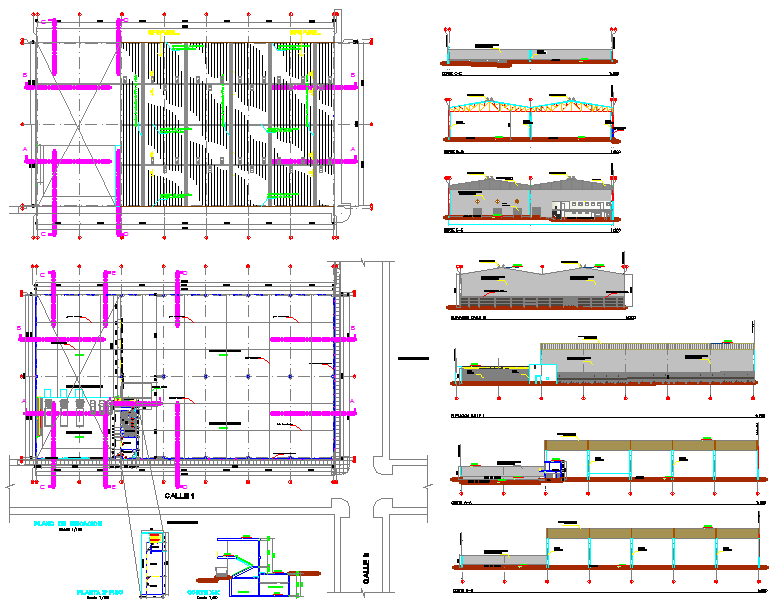Industrial ware House and offices
Description
Industrial ware House and offices dwg file.
The architecture layout plan with detailing, section plan, structure plan, construction plan and also have elevation design of Industrial ware House project
Uploaded by:

