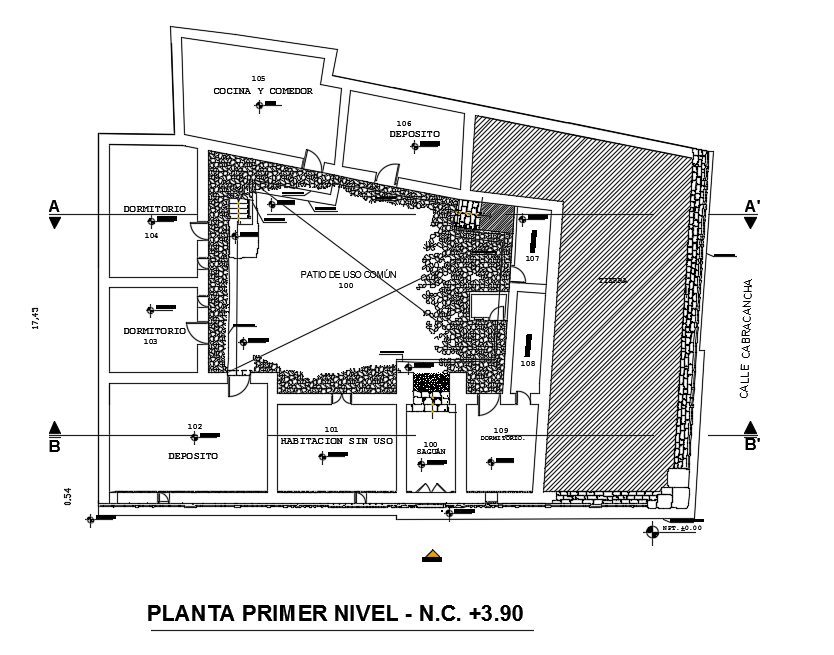22x8m architecture first floor house plan 2d AutoCAD drawing
Description
22x8m architecture first floor house plan 2d AutoCAD drawing is given in this model. This is two story residential building. This first floor consists of the living room, kitchen cum dining room, master bedroom, two kid’s bedroom, two guest bedroom, and common bathrooms are available. The common use patio is provided in the middle of the house.
Uploaded by:
