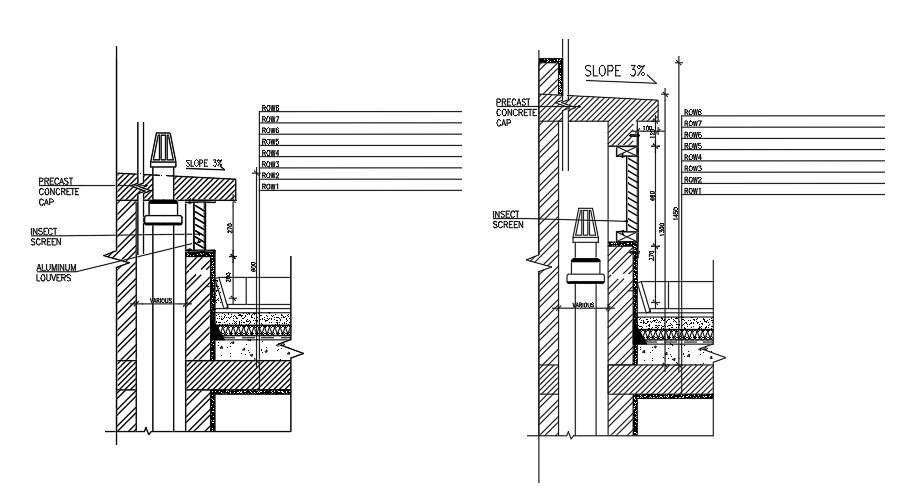
This Architectural Drawing is of Capping Details. Cappings and copings are used to cap the tops of masonry parapets and freestanding walls to prevent rainwater from penetrating into the construction below. They can be made from profiled metal such as lead, aluminium, zinc, copper and plastic-coated steel, or by using special bricks or masonry. A coping is an architectural fabrication that lays on top of a wall and comes down the sides of it, encasing the brick and providing weather protection. However, a capping sits on the wall with its edges flush to the width of the wall. As subbase, capping or fill material, the material is exposed to natural outdoor conditions, potentially including sulphates that may be present in the surrounding soils. It is standard practice to evaluate the resistance of the aggregate to weathering, in the form of sulphate soundness tests. They are constructed by: Laying a relatively thin layer of material (max. 250mm). Thoroughly compacting the layer. For more knowledge and Information download the drawing file.