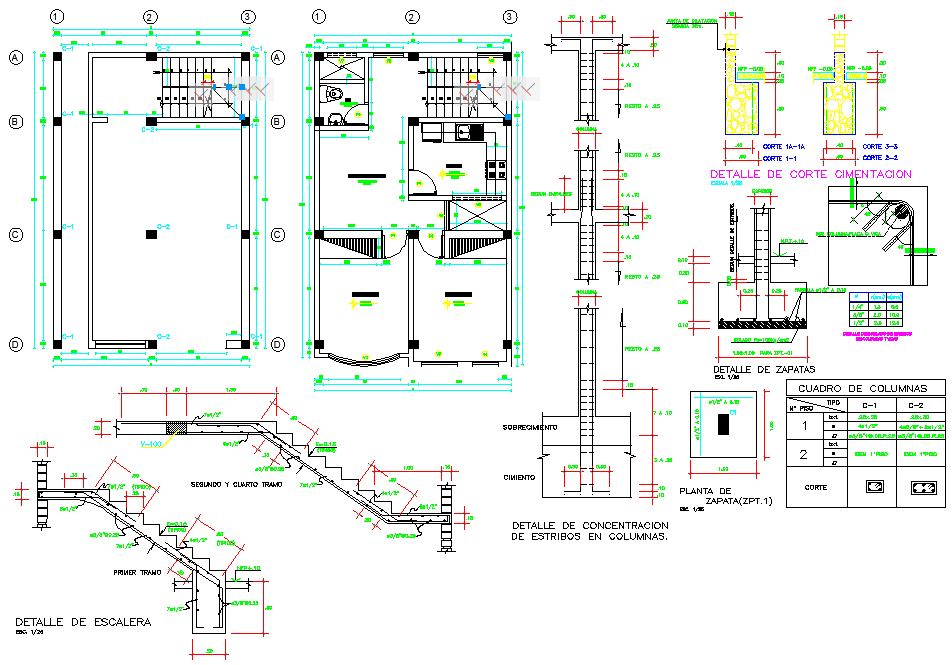Stair section and foundation section plan detail dwg file
Description
Stair section and foundation section plan detail dwg file, reinforcement detail, bolt nut detail, centre lien detail, dimension detail, naming detail, column section detail, etc.
Uploaded by:
