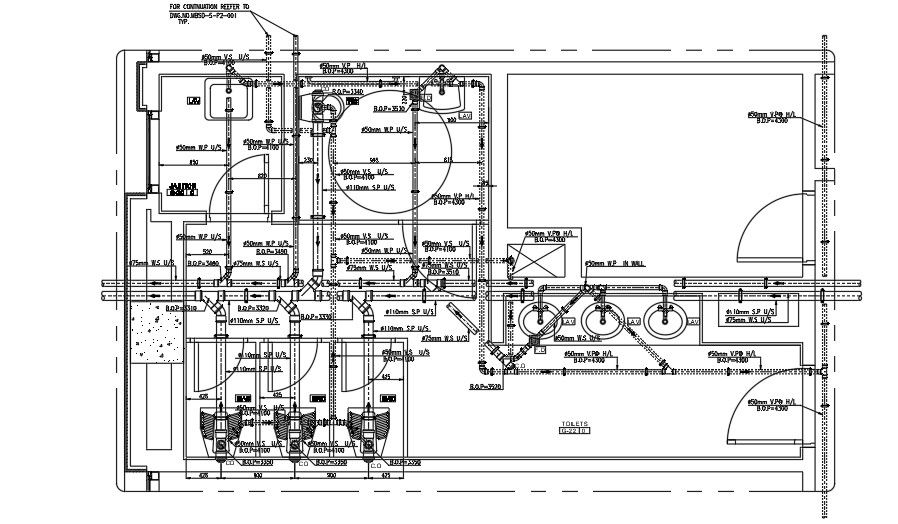Plumbing layout of office toilet.
Description
This Architectural drawing is Plumbing layout of office toilet. On the one hand, a soil pipe is designed to carry soiled water from the toilet, urinal or bidet (blackwater) to the sewer. On the other hand, a waste pipe carries water from your sinks, shower, washing machine or bath (greywater). A true vent pipe must remain dry while water runs down the drain. A wet vent also serves as a drain line but is large enough that it never actually fills with water. In some cases, local codes allow for other venting strategies. Soil vent pipes are a critical part of any drainage system. Without a vented pipe, a vacuum would build up behind the wastewater as it moves down the pipe. This would force the water out of u-bends, in turn allowing foul odours and gases to enter the property. Wet venting is most common in conjunction with toilets and sinks; the drain for the sink is also the vent for the toilet. It can also be used for a variety of other applications but due to the following rules this is the most convenient and common situation to run into. Unless a roof is to be used for any purpose other than weather protection, extensions of vent pipes through a roof should be terminated at least 12 inches above the roof. The vent should be extended at least seven feet above the roof if it is to be used for something other than weather protection. For more information and details download the drawing file.

Uploaded by:
Eiz
Luna
