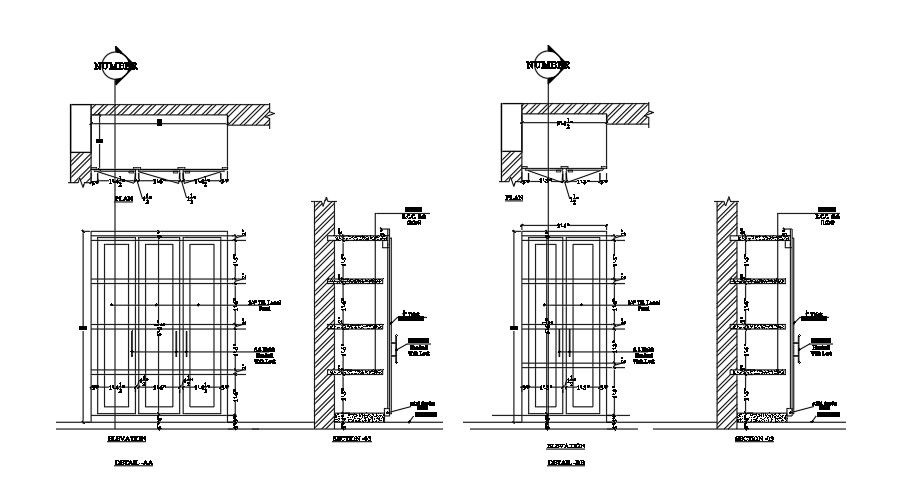Cupboard plan, elevation and section drawing.
Description
This Architectural Drawing is of Cupboard plan, elevation and section drawing. A cupboard is a piece of furniture for enclosing dishware or grocery items that are stored in a home. The term gradually evolved from its original meaning: an open-shelved side table for displaying dishware, more specifically plates, cups and saucers. The difference between a wardrobe and a cupboard is that a wardrobe is typically located in a closet or bedroom and contains clothing and shoes, while a cupboard is usually found in a kitchen or pantry and is used for food storage. For more details and information download the drawing file.

Uploaded by:
Eiz
Luna

