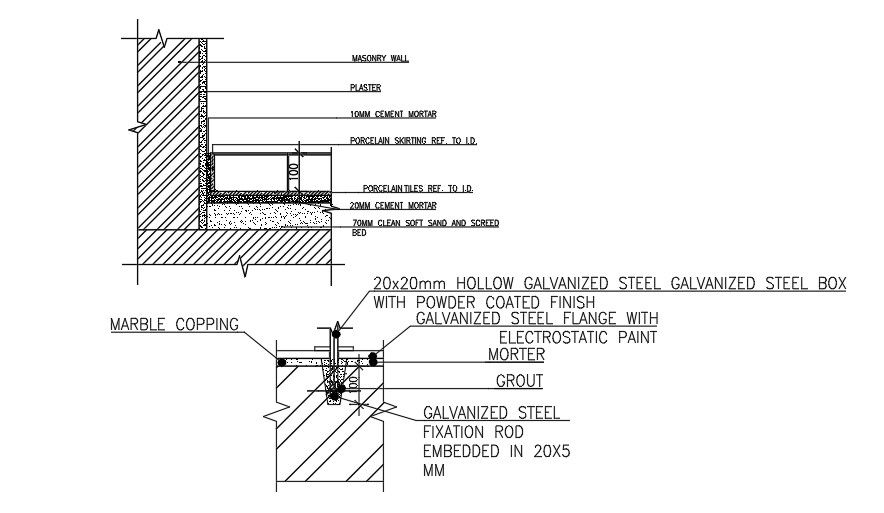Section of Wall Types Detailing.
Description
This Architectural drawing is Section of Wall Types Detailing. Walls a constructed of different materials in different buildings. A Wall Section is a technical drawing that lets you see inside a wall. Rarely will a wall be made of just one solid material. Most often what you see on the outside is not all there is on the inside! Generally, the walls are differentiated as a two types outer-walls and inner-walls. Outer-walls gives an enclosure to the house for shelter and inner-walls helps to partition the enclosure into the required number of rooms. A 'section drawing', 'section' or 'sectional drawing' shows a view of a structure as though it had been sliced in half or cut along another imaginary plane. For more details and information download the drawing file.

Uploaded by:
Eiz
Luna
