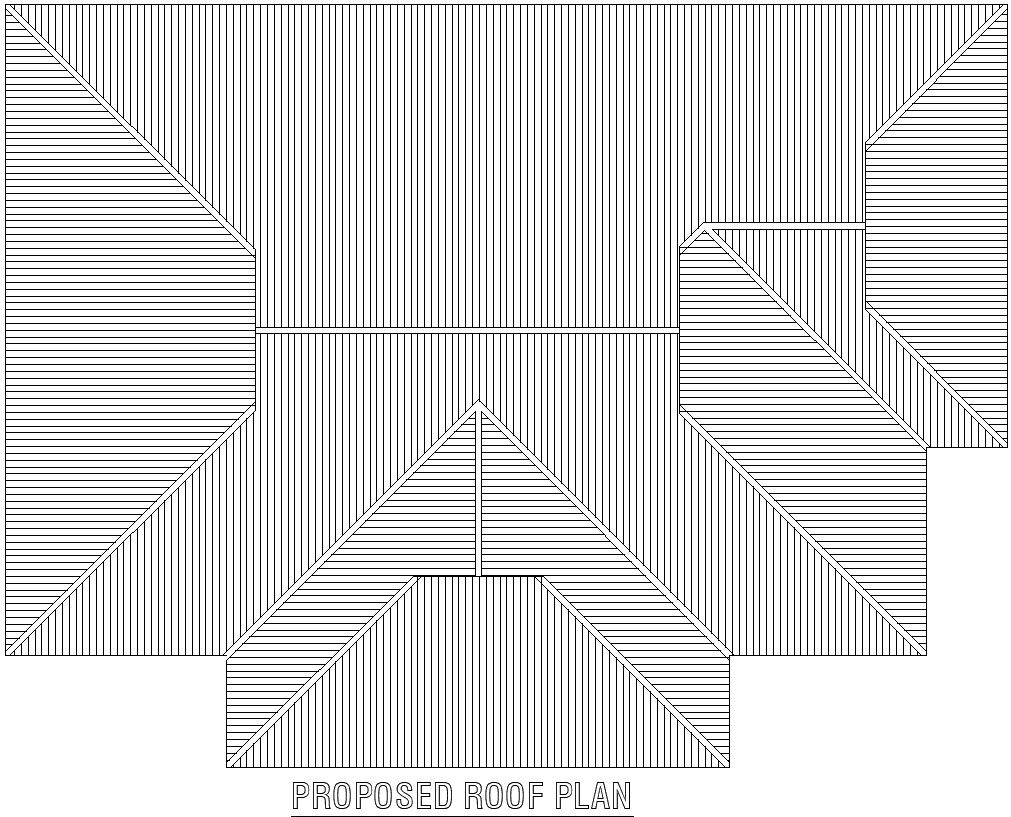Proposed roof plan
Description
Proposal is known as a roofing proposal. Quite simply, a roofing proposal exists to help both the contractors as well as the clients aware. They help both the parties to comprehend the components to be involved in the project by keeping an account the components. Dimensions on the plan is the shortest STUDS distance from the exterior wall to the center of the win- SHEATHING dowse, doors, and to the interior partitions. The second line of dimensions generally gives the distance from the SIDING outside walls to the interior partitions. For more details download this file.
Uploaded by:
zalak
prajapati
