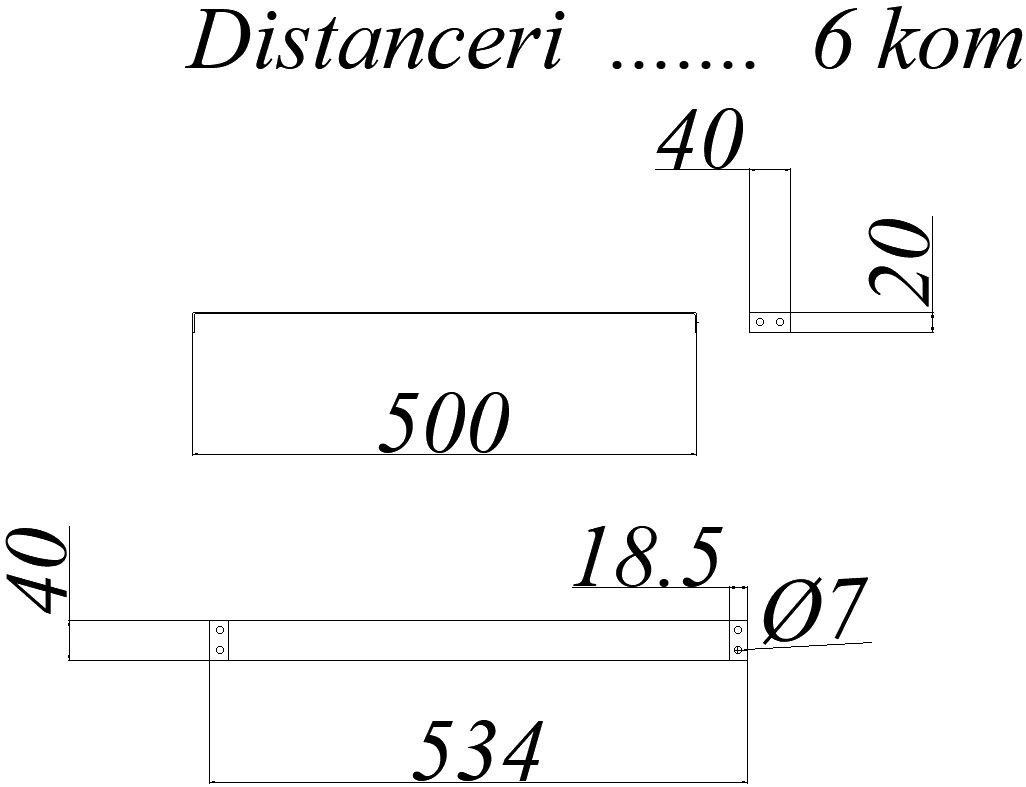Spacer drawing with detailing and dimensions
Description
This architectural drawing is Spacer drawing with detailing and dimensions. A rebar spacer is a device that secures the reinforcing steel or "rebar" in reinforced concrete structures as the rebar is assembled in place prior to the final concrete pour. The spacers are left in place for the pour to keep the reinforcing in place, and become a part of the structure. A spacer bar, known as a profile, is the continuous hollow frame which separates the two glass panes in a double glazing window. The spacer bar is bonded to the glass panes via a primary and secondary seal, creating an airtight cavity which is filled with air or gas. For more details and information download the drawing file.
Uploaded by:
viddhi
chajjed

