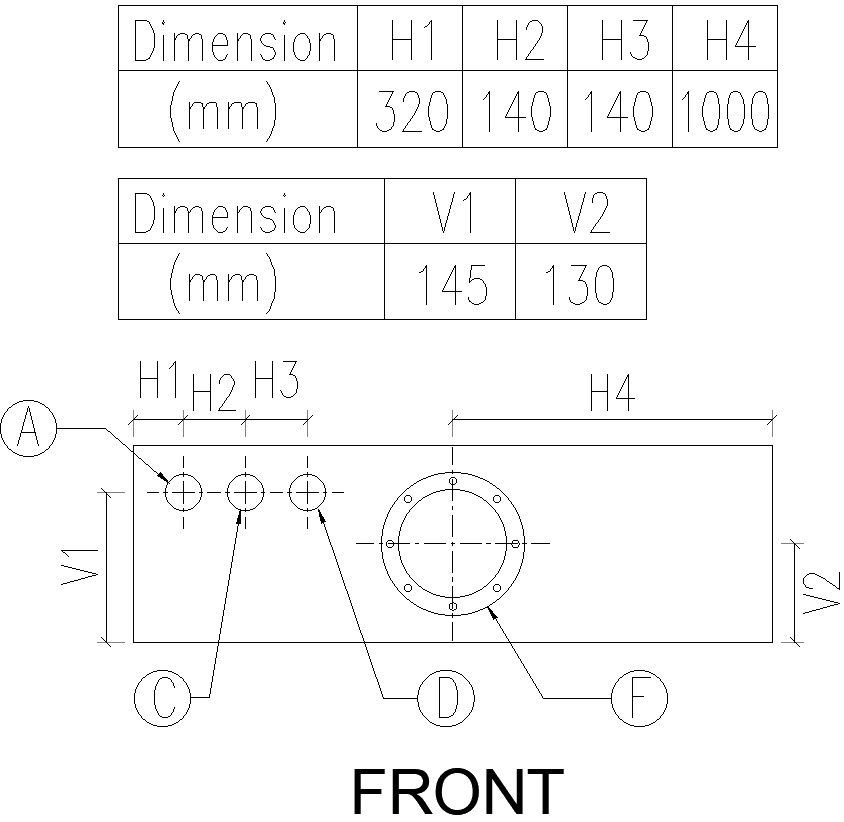Drawing of water sump front view
Description
This architectural drawing is Drawing of water sump front view. In this drawing H1, H2, H3, H4 is 320, 140, 140, 1000 and the V1, V2 is 145, 130. For more details and information download the DWG file.
Uploaded by:
viddhi
chajjed

