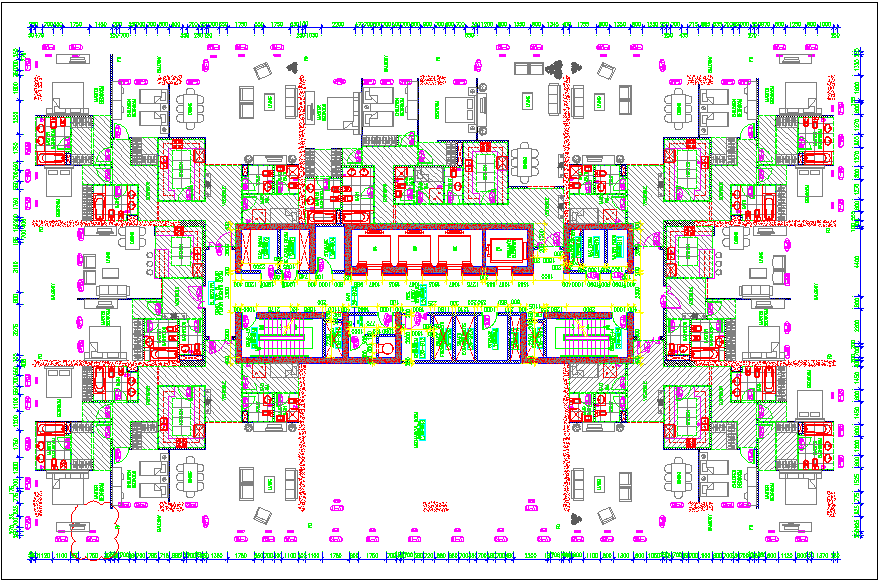Resident plan of tower B for mechanical level 26
Description
Resident plan of tower B for mechanical level 26 dwg file with view of entry way and
mechanical room view,with kitchen,bathroom,washing area,bedroom,kitchen and
dining area view.

Uploaded by:
Liam
White
