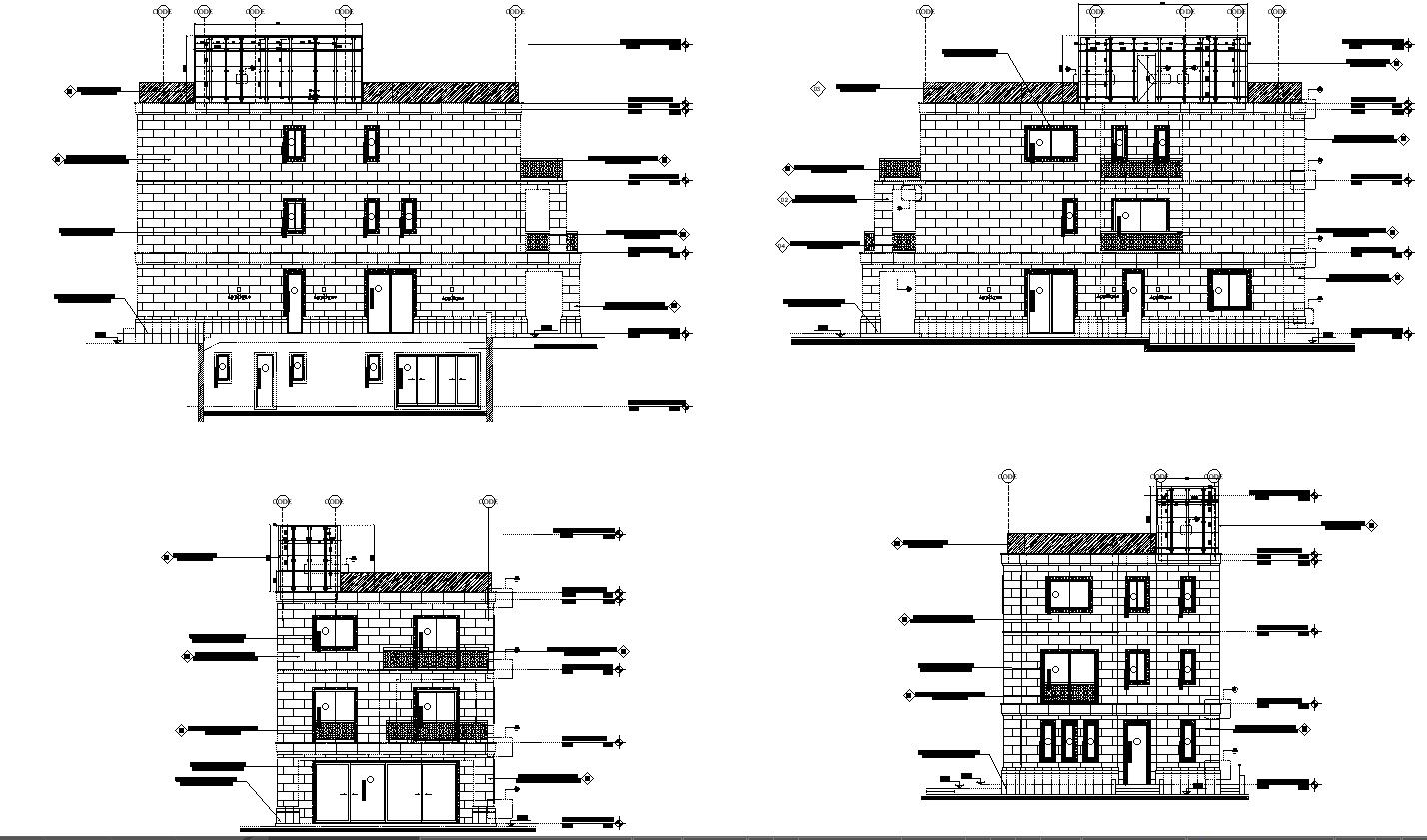Building Elevation Specifications CAD Drawing In AutoCAD DWG File
Description
Get ready to bring your building designs to life with our detailed CAD drawing in AutoCAD DWG format! This file provides precise specifications for building elevations, making it easy to visualize your project. Whether you're an architect, engineer, or designer, our CAD file has everything you need to incorporate elevation details seamlessly into your plans. Say goodbye to guesswork and hello to accuracy with our CAD drawing, which is compatible with all your CAD software needs. Download now and elevate your building designs to new heights!
Uploaded by:
K.H.J
Jani

