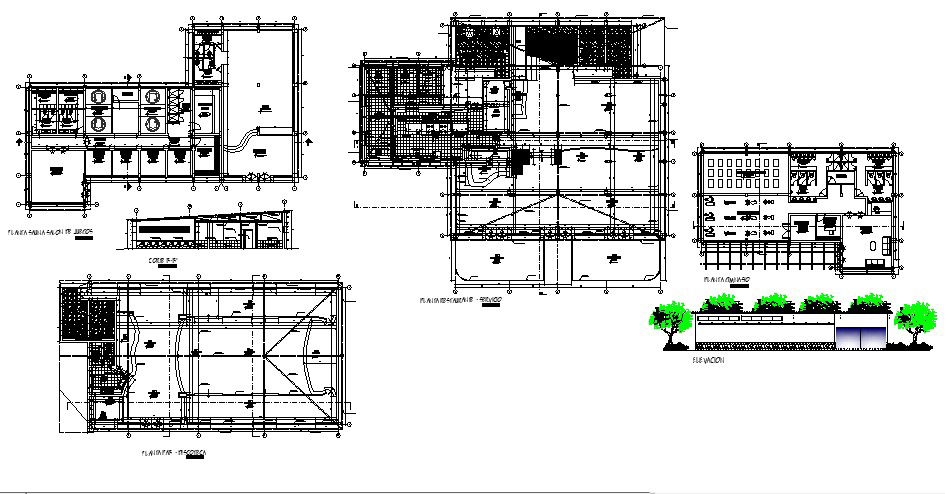Plan of a commercial building with section and elevation detail in AutoCAD
Description
Plan of a commercial building with section and elevation detail in AutoCAD which includes detail of salon area, gym area, etc it also provides detail of the interior design of the building, detail of front elevation, section, garden area.

Uploaded by:
Eiz
Luna

