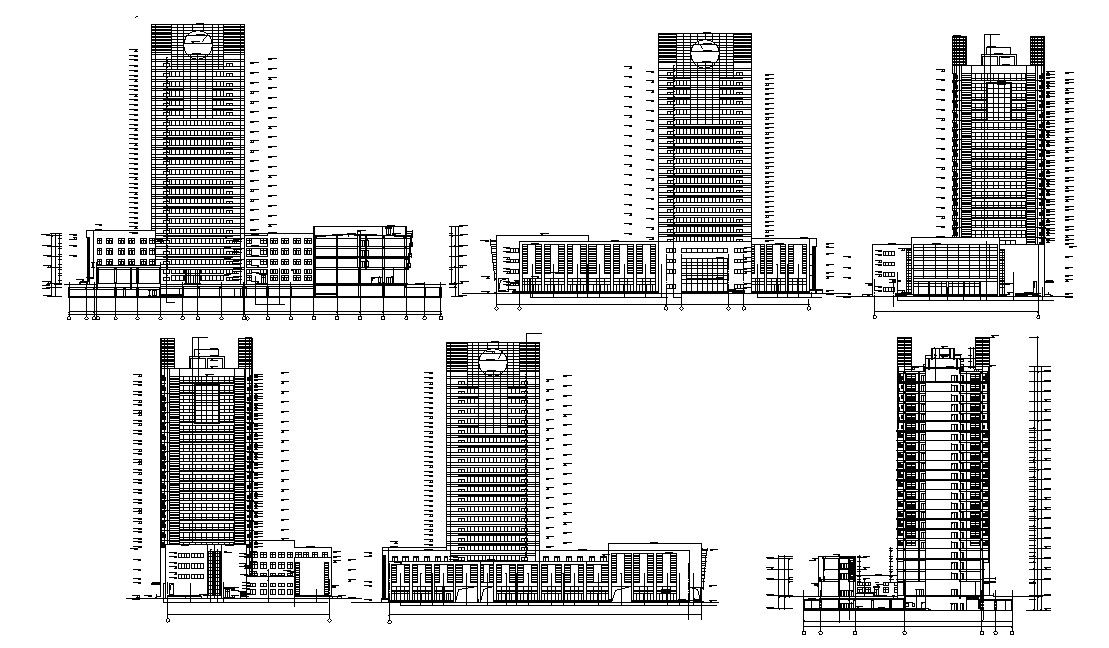High Rise Elevation Of Building DWG File
Description
High Rise Elevation Of Building DWG File; this is the elevation of high rise buildings includes centerline, floor levels, big balconies, door, and windows, in AutoCAD format.
Uploaded by:
Rashmi
Solanki

