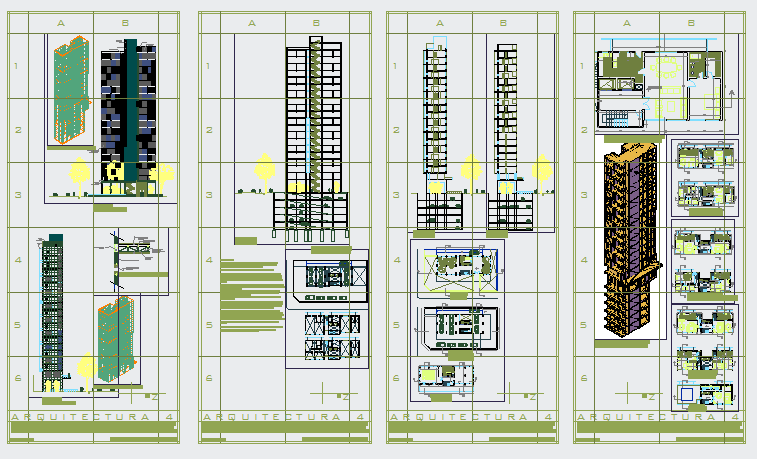High rise Housing design drawing
Description
Here the High rise Housing design drawing with planing design unit plan design drawing, elevation design drawing, Perspective design drawing in this auto cad file drawing.
Uploaded by:
zalak
prajapati

