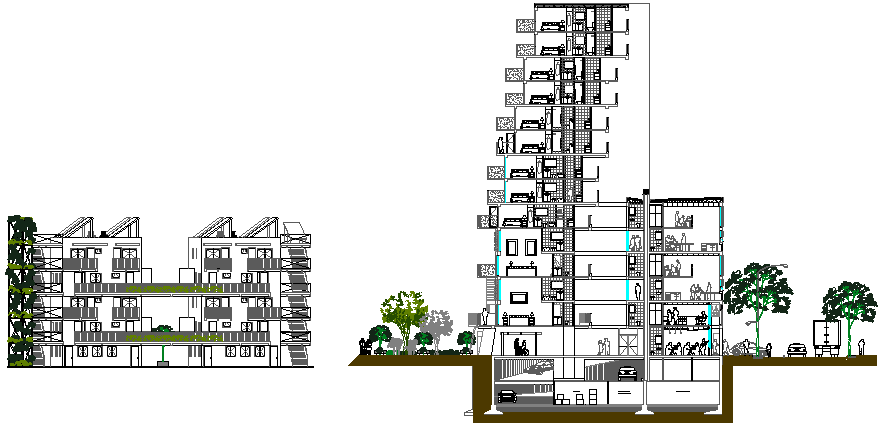Main and side sectional view details of high rise building dwg file
Description
Main and side sectional view details of high rise building dwg file.
Main and side sectional view details of high rise building that includes a detailed view of front elevation and sections, back elevations and sections, flooring view, doors and windows view, tree view, staircase view, wall design, terrace view, sanitary facilities, corporate offices, seating area and much more of building project.
Uploaded by:

