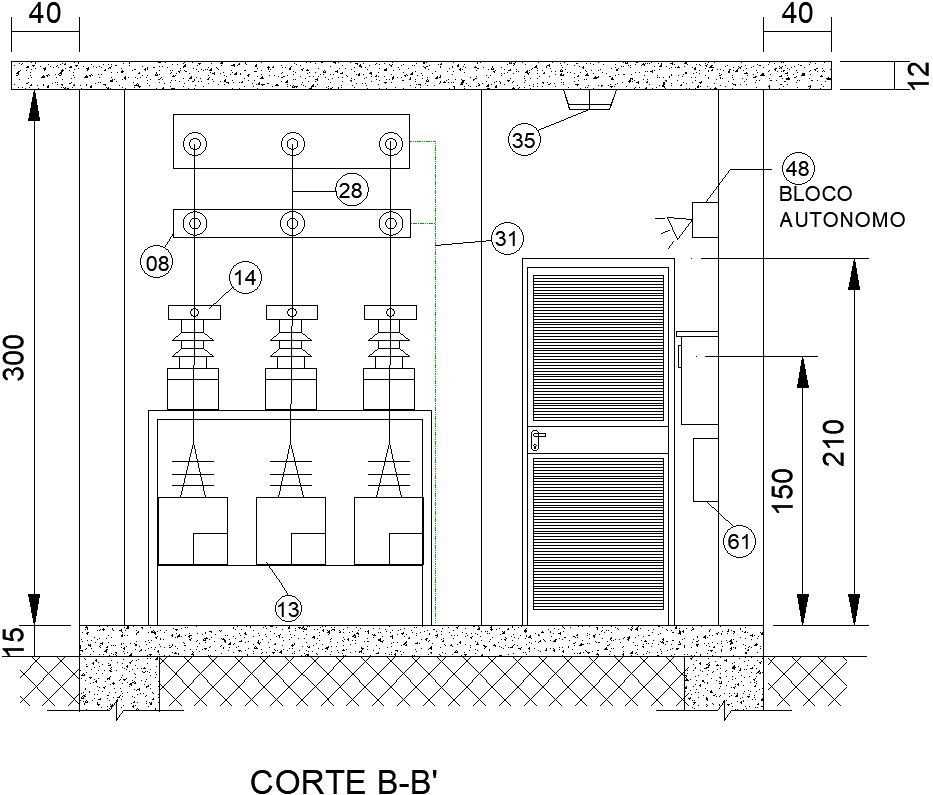2D drawing of cross section BB' of electric power distribution system
Description
This architectural drawing is 2D drawing of cross section BB' of electric power distribution system. In this drawing the distance between two slab is 300. The height of the door is 210. Transmission of the electricity is from the power station, electrical power will be transmitted from the power stations to substations. For more details and information download the drawing file.
File Type:
DWG
File Size:
332 KB
Category::
Electrical
Sub Category::
Electrical Automation Systems
type:
Gold
Uploaded by:
viddhi
chajjed

