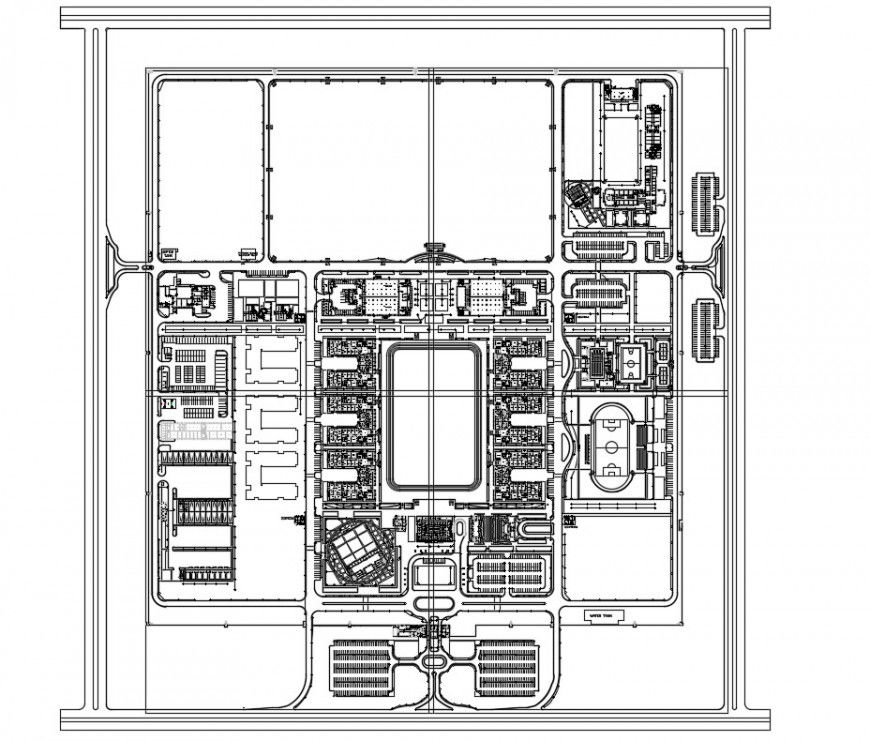Lighting layout autocad software
Description
Lighting layout autocad software detailed with sports area with all basic badminton area and football court shown with parallel connection and panel storage with connected electrical and side elevation with other sports court.
File Type:
DWG
File Size:
4.1 MB
Category::
Electrical
Sub Category::
Electrical Automation Systems
type:
Gold
Uploaded by:
Eiz
Luna

