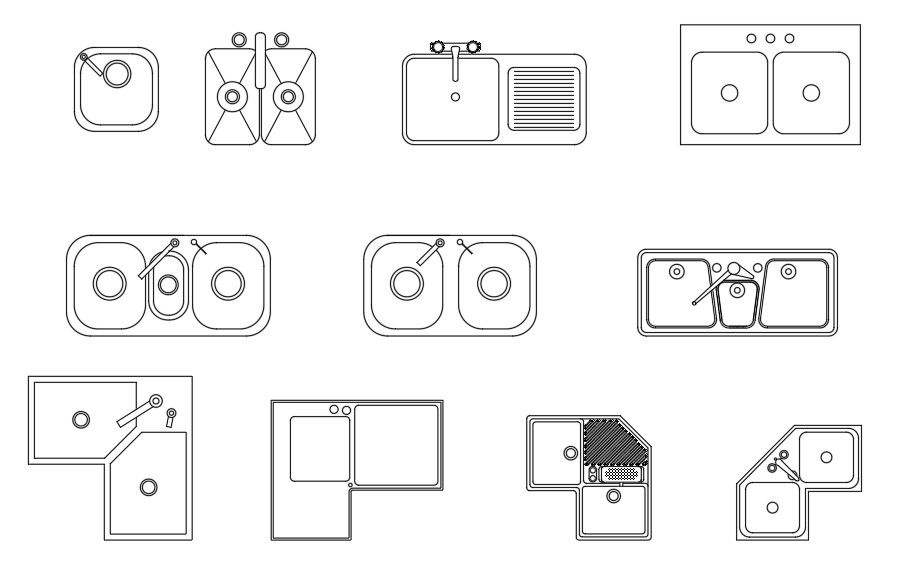Refrigerator CAD Blocks Free DWG File
Description
download free CAD blocks of refrigerator top view plan and front elevation design that shows double door fridge, size and different voltage model.
File Type:
DWG
File Size:
61 KB
Category::
Electrical
Sub Category::
Electrical Automation Systems
type:
Free
Uploaded by:

