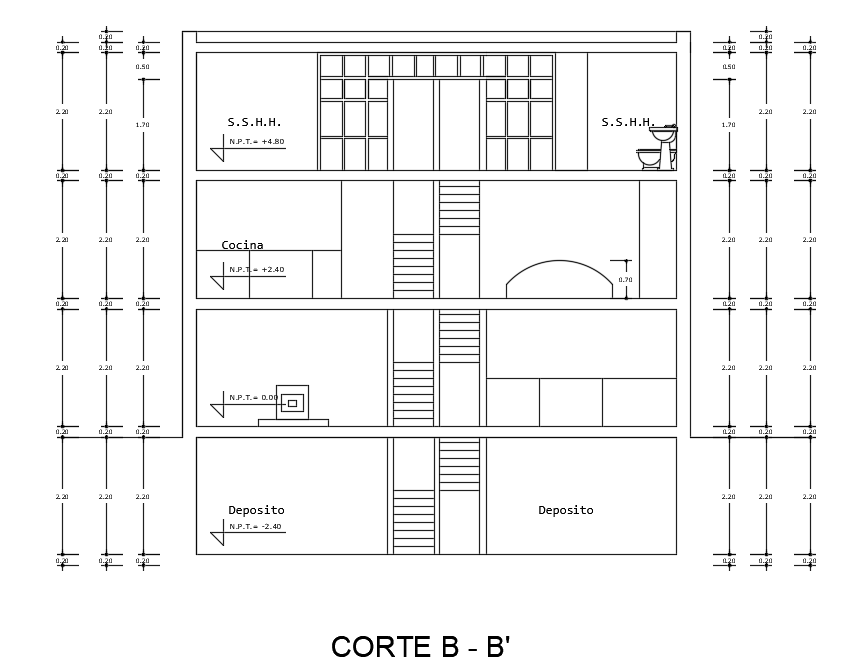The front center cut view of the 10x8m house building 2d drawing
Description
The front center cut view of the 10x8m house building 2d drawing is given. This is G+ 3 single family house building with 2bhk. The height of each floor is mentioned.
Uploaded by:
