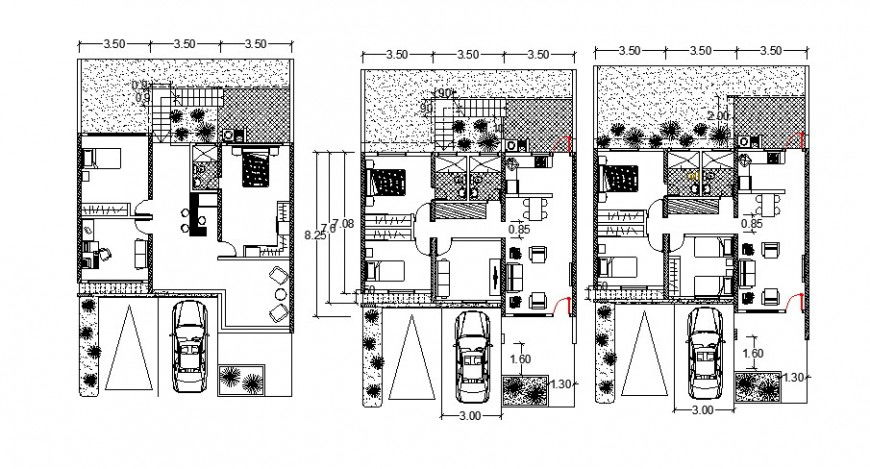Floor plan of home in auto cad
Description
Floor plan of home in auto cad floor plan include detail of parking garage entry way garden bedroom kitchen and washing area door and wall view dining area drawing room with necessary dimension.

Uploaded by:
Eiz
Luna

