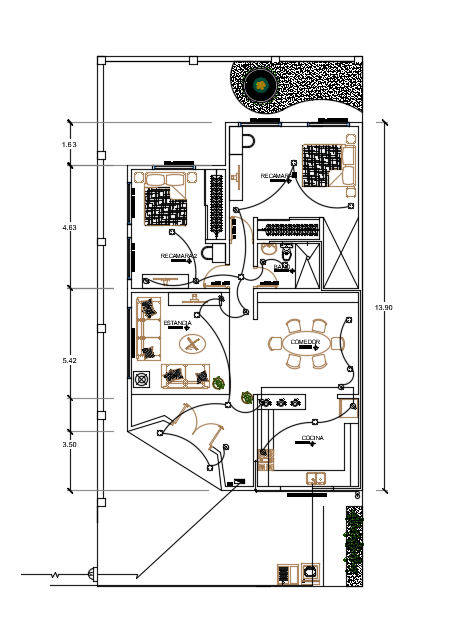9x14m house plan electrical layout 2d drawing is given
Description
9x14m house plan electrical layout 2d drawing is given in this file. Here, the switch point, light point, spot light point, AC unit, Fridge unit, fan point, and electrical wiring lines are given. An electrical layouts are provided to the living room, kitchen, dining room, master bedroom, kid’s bedroom, and car parking, and common bathroom.
Uploaded by:
