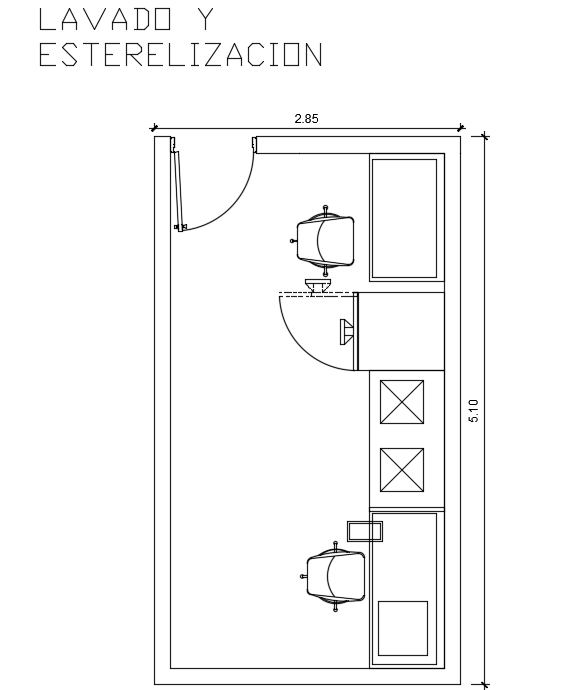2850x5100mm hospital washing and sterilization area plan
Description
2850x5100mm hospital washing and sterilization area plan is given in this file. Here, table, chair, and equipment for washing and sterilization, and washing basin is provided.
Uploaded by:

