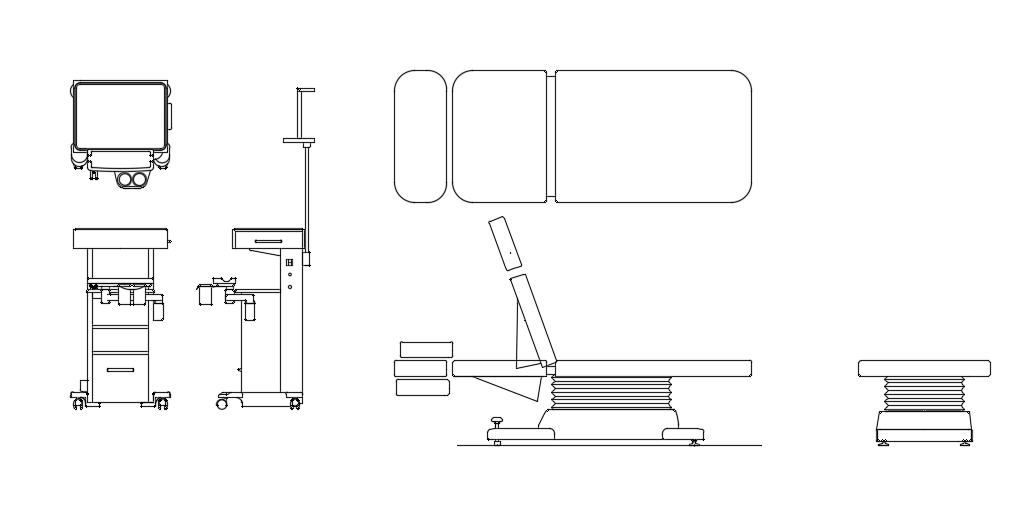Hospital patient’s room equipment 2d plan is given in this model
Description
Hospital patient’s room equipment 2d plan is given in this model. In this drawing, patient’s bed, attender bed, chair, medicine rack, and glucose hanger is available.
Uploaded by:

