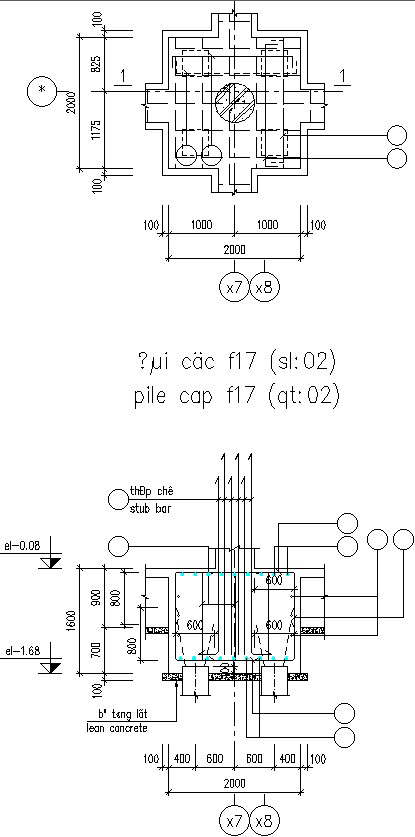
This Architectural Drawing is AutoCAD 2d drawing of Foundation lean concerte details. Its role is to provide the uniform surface to the foundation concrete and to prevent the direct contact of foundation concrete with the soil. Its thickness is 5 cm. It is mixed at 150 kg/m3. Concrete for ground beam, column footings: This is mixed at 350 kg/m3. For more details and information download the drawing file.