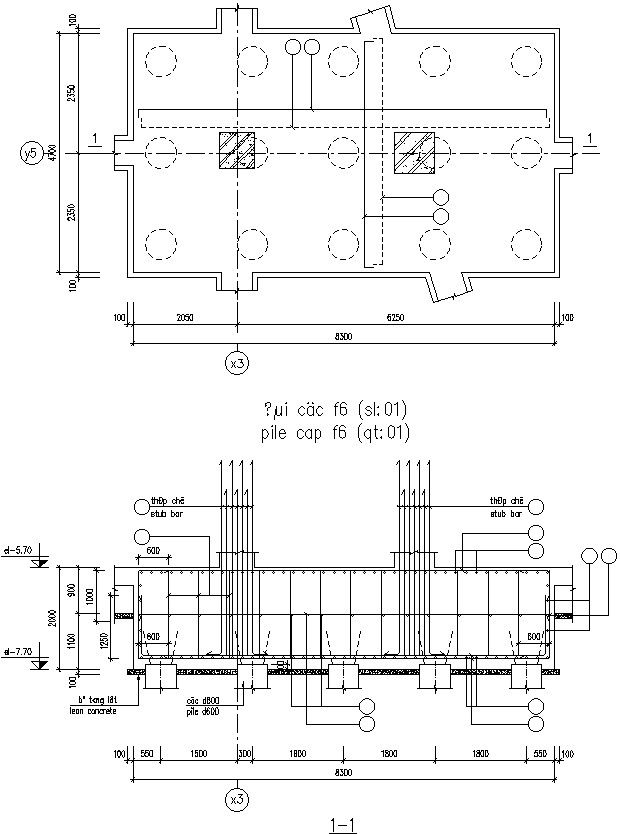Slab thickness 350mm of reinforcement layer for pile cap.
Description
This Architectural Drawing is AutoCAD 2d drawing of Slab thickness 350mm of reinforcement layer for pile cap. The grade of concrete to be used for piling should be minimum M25 (or as as required at the site for load conditions) with the minimum cement content of 400 kg/m3. This reinforcement provided at the bottom of the pile cap running around the longitudinal reinforcement. Projecting from the piles into the pile cap. The direction of the secondary reinforcement is changing at the head of each pile. For more details and information downlad the drawing file.

Uploaded by:
Eiz
Luna

