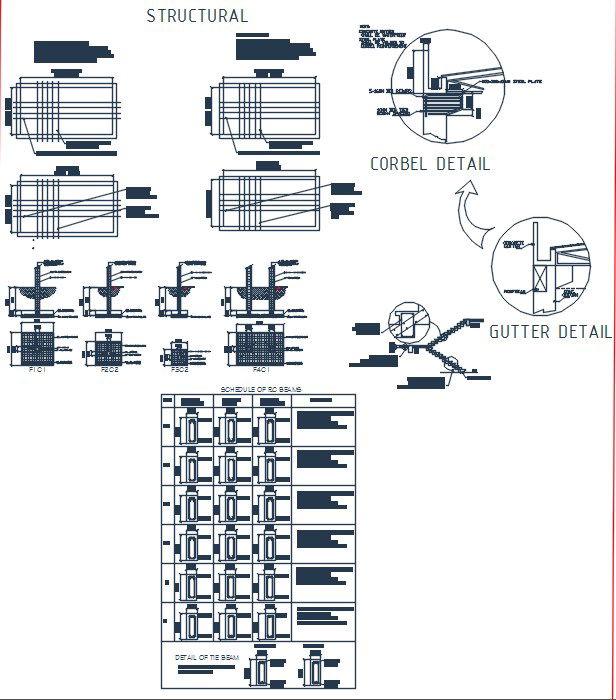Structure detail office building.
Description
Here the autocad file of stucure deatil , schedule of beam etail , coloumn details , stair reinsforsment detail drawing ,gutter detail , corbel detail.are incuiding in this cad file.
Uploaded by:
zalak
prajapati
