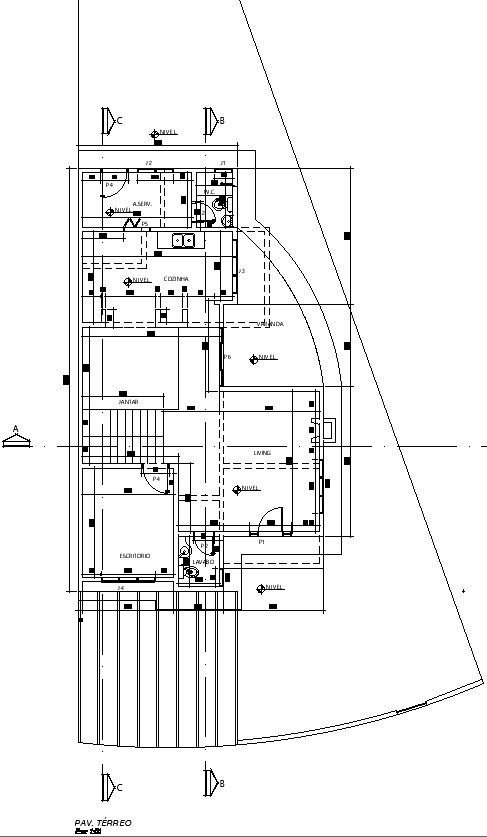2BHK ground plan with detailing
Description
This architectural drawing is 2BHK ground plan with detailing. In this drawing there were given verandah, living room, common washrooms, kitchen etc. are given with dimensions. For more details and information download the drawing file.
Uploaded by:
viddhi
chajjed
