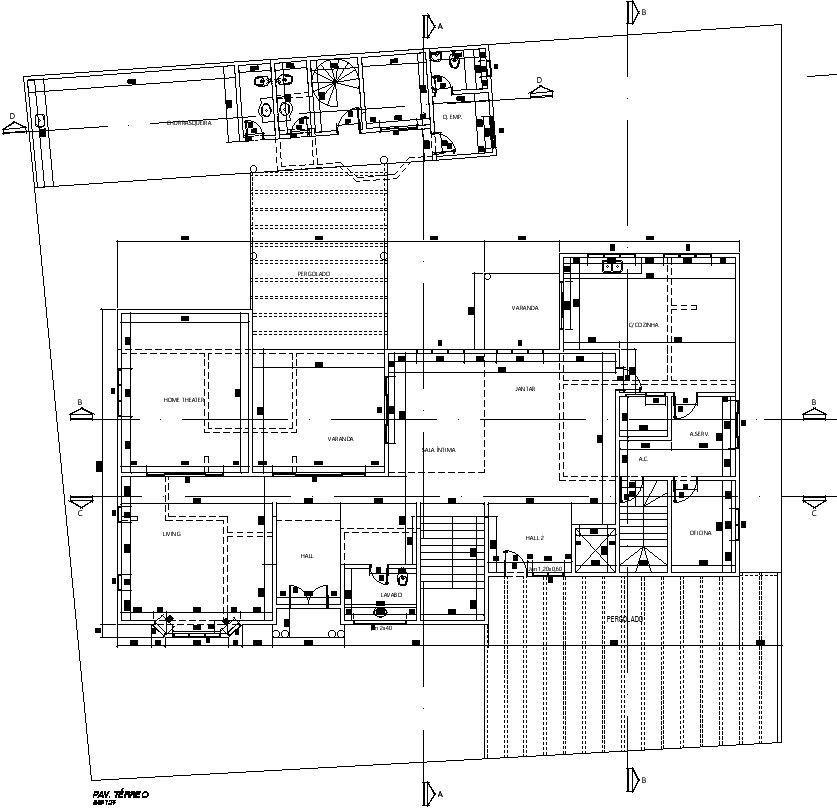Upper floor plan of 3BHK plan
Description
This architectural drawing is Upper floor plan of 3BHK plan. In this drawing there were living room, hall, home theatre, verandah, common toilet, bathroom etc. are included. For more details and information download the drawing file.
Uploaded by:
viddhi
chajjed
