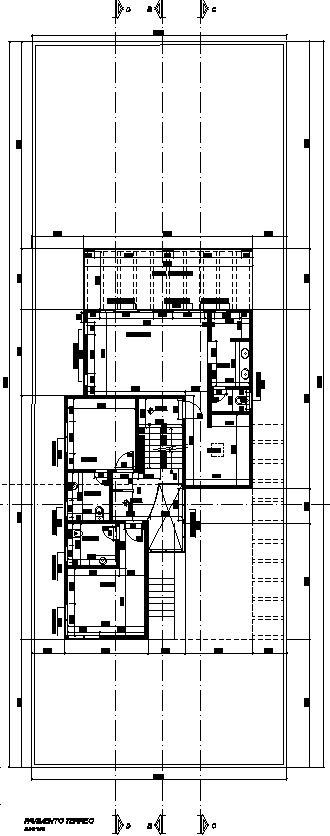Ground floor plan of modern house
Description
This architectural drawing is Ground floor plan of modern house. In this drawing there were two bedrooms and one master bedrooms with attached toilet-bathrooms is given with dimensions. For more details and information download the drawing file.
Uploaded by:
viddhi
chajjed
