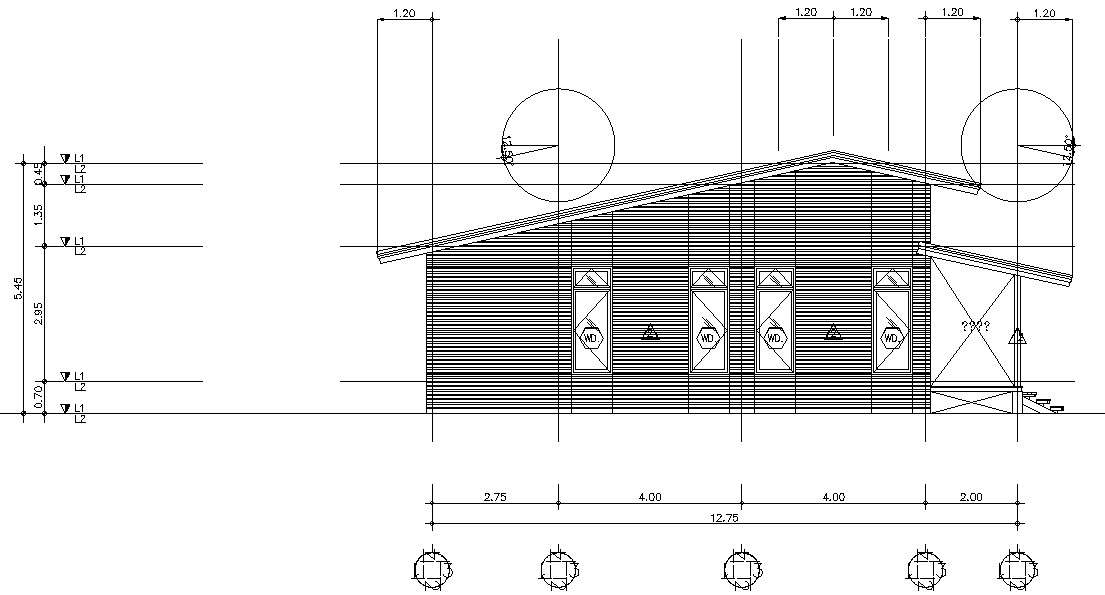
This Architectural Drawing is AutoCAD 2d drawing of Right side exterior elevation. In this Drawing, the exterior walls of a house dimension with roof dimension and entry shed dimension detailing is mentioned. For more details and information download the drawing file.