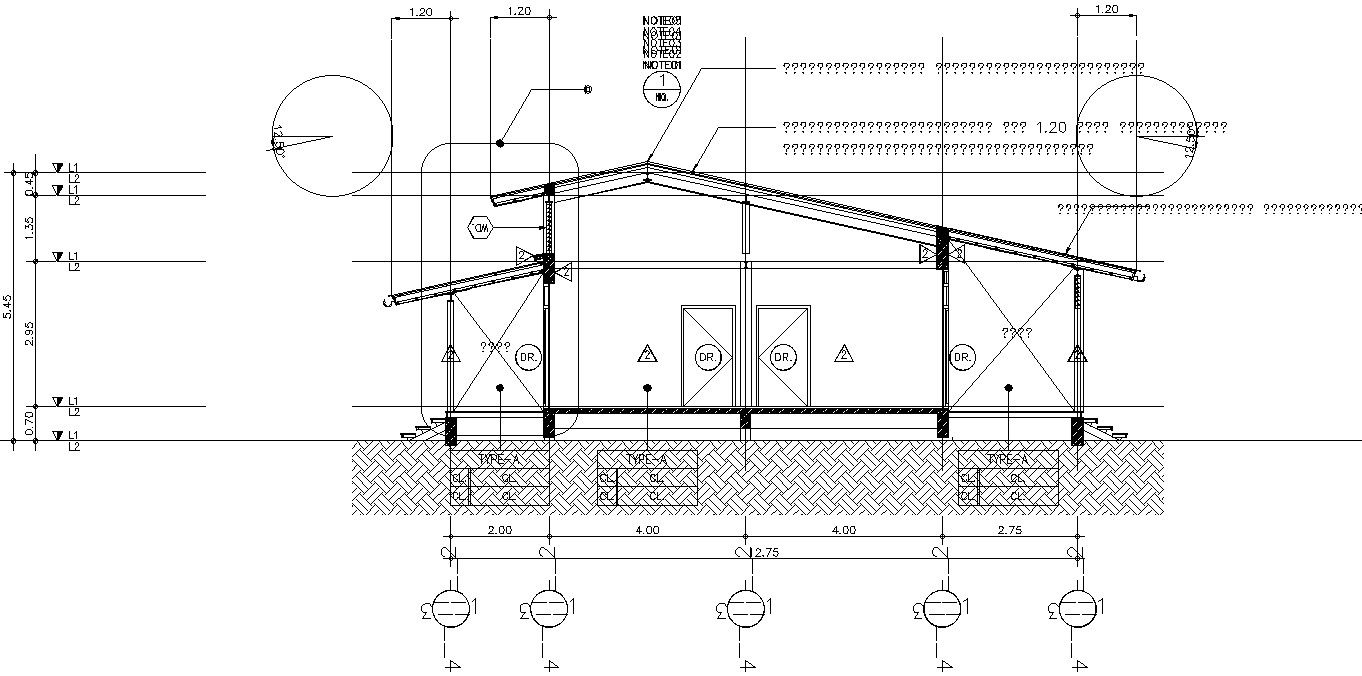Left side sectional Elevation of a house.
Description
This Architectural Drawing is AutoCAD 2d drawing of a Left side sectional Elevation of a house. If the imaginary cutting plane passes through the entire object, splitting the drawn object in two with the interior of the object revealed, this is called a "full section." A full section is the most widely-used sectional view. For more details and information download the drawing file.

Uploaded by:
Eiz
Luna
