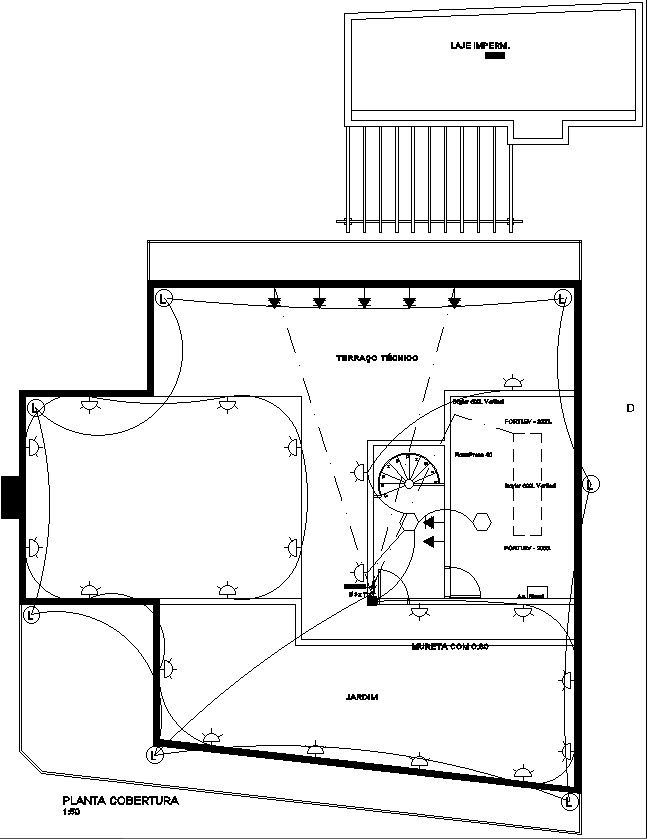lower roof electrical layout.
Description
This Architectural Drawing is AutoCAD 2d drawing of lower roof electrical layout. The major parts of an electrical plan include general and specialized electrical re- quirements, lighting systems, and the electrical distribution system. Every electrical plan must be designed to recognized industry standards, use ap- propriate electrical symbols, and conform to all applicable codes. For more details and information download the drawing file.

Uploaded by:
Eiz
Luna
