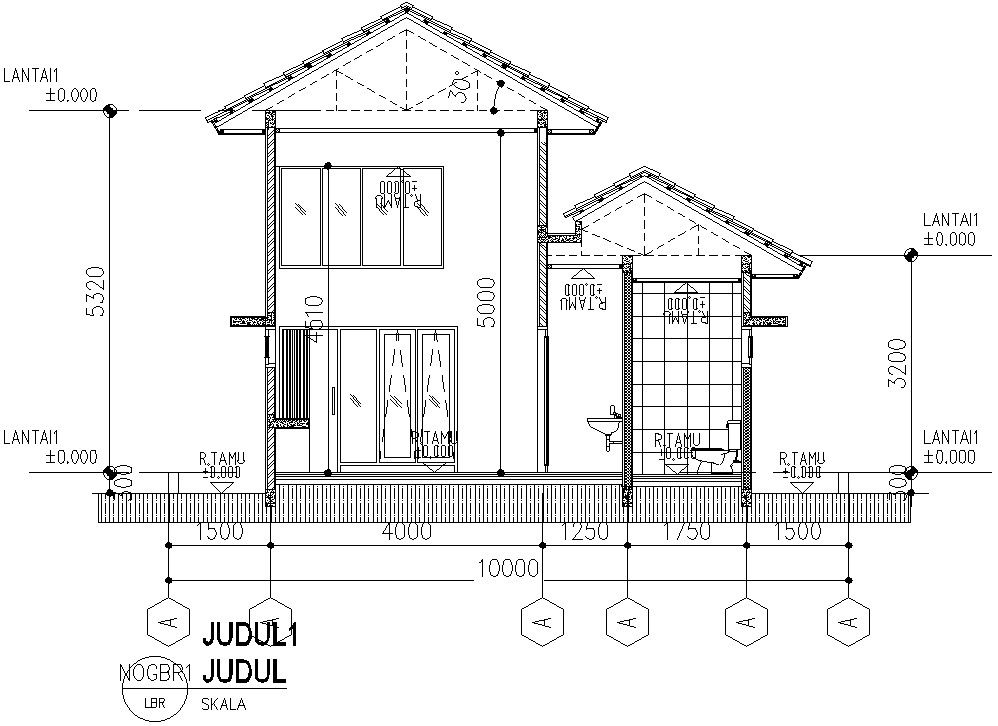Cross section of backside of the house
Description
This architectural drawing is Cross section of backside of the house. In this drawing there were right side height is 3200 and left side of the house height is 5320. Total length of the house is 20000. There were also given window section, door section, toilet section, bathroom section, wall section details etc. For more details and information download the drawing file.
Uploaded by:
viddhi
chajjed
