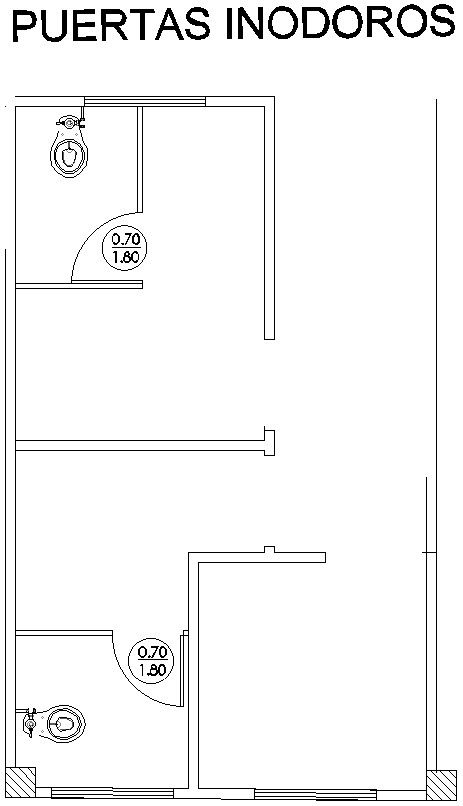Drawing of toilet doors
Description
This architectural drawing is Drawing of toilet doors. In this drawing there were door size is 0.70x1.80m is given. For more details and information download the drawing file.
File Type:
DWG
File Size:
60.1 MB
Category::
Interior Design
Sub Category::
Architectural Bathrooms And Interiors
type:
Gold
Uploaded by:
viddhi
chajjed
