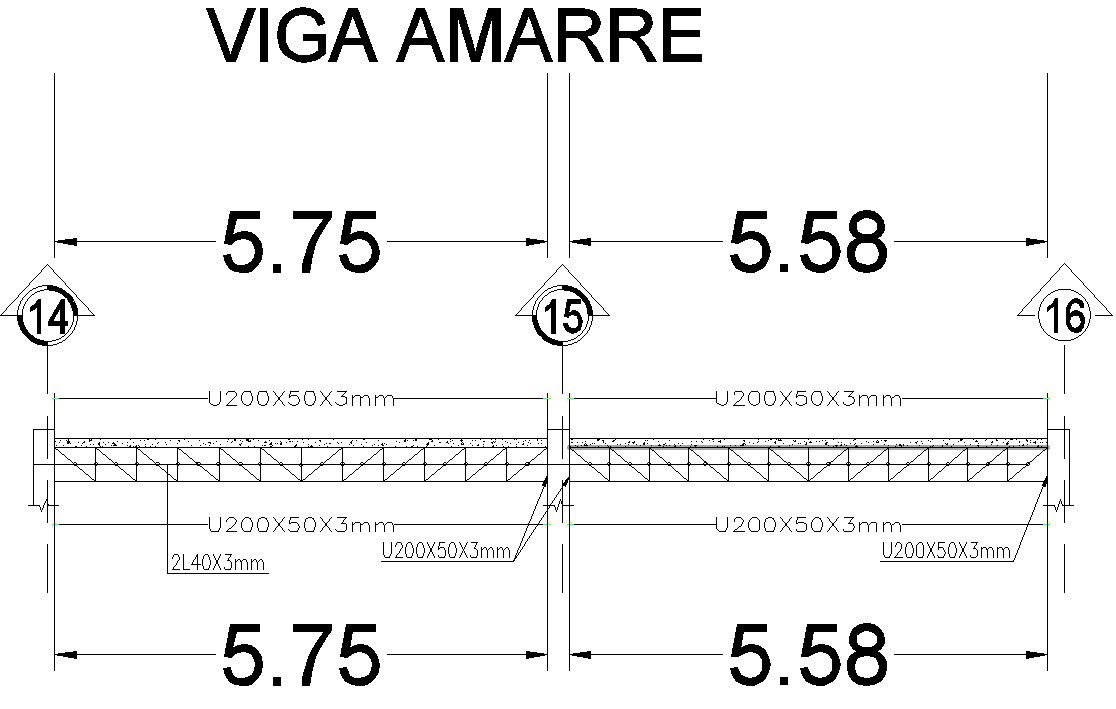Design of tie beam
Description
This architectural drawing is Design of tie beam. Tie beam is a horizontal beam that serves to prevent two other structural members from separating, one that connects two corresponding rafters in a roof or roof truss. In this drawing there were given section is 200x50x3mm. For more details and information download the drawing file.
Uploaded by:
viddhi
chajjed
