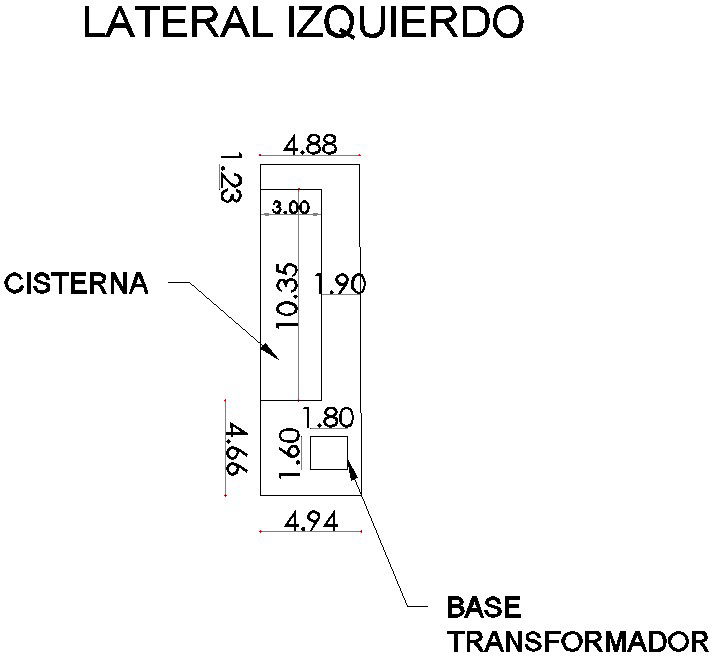Drawing of left side elevation with detailing
Description
This architectural drawing is Drawing of left side elevation with detailing. In this drawing there were tank and base transformer with detailing. For more details and information download the drawing file.
Uploaded by:
viddhi
chajjed

