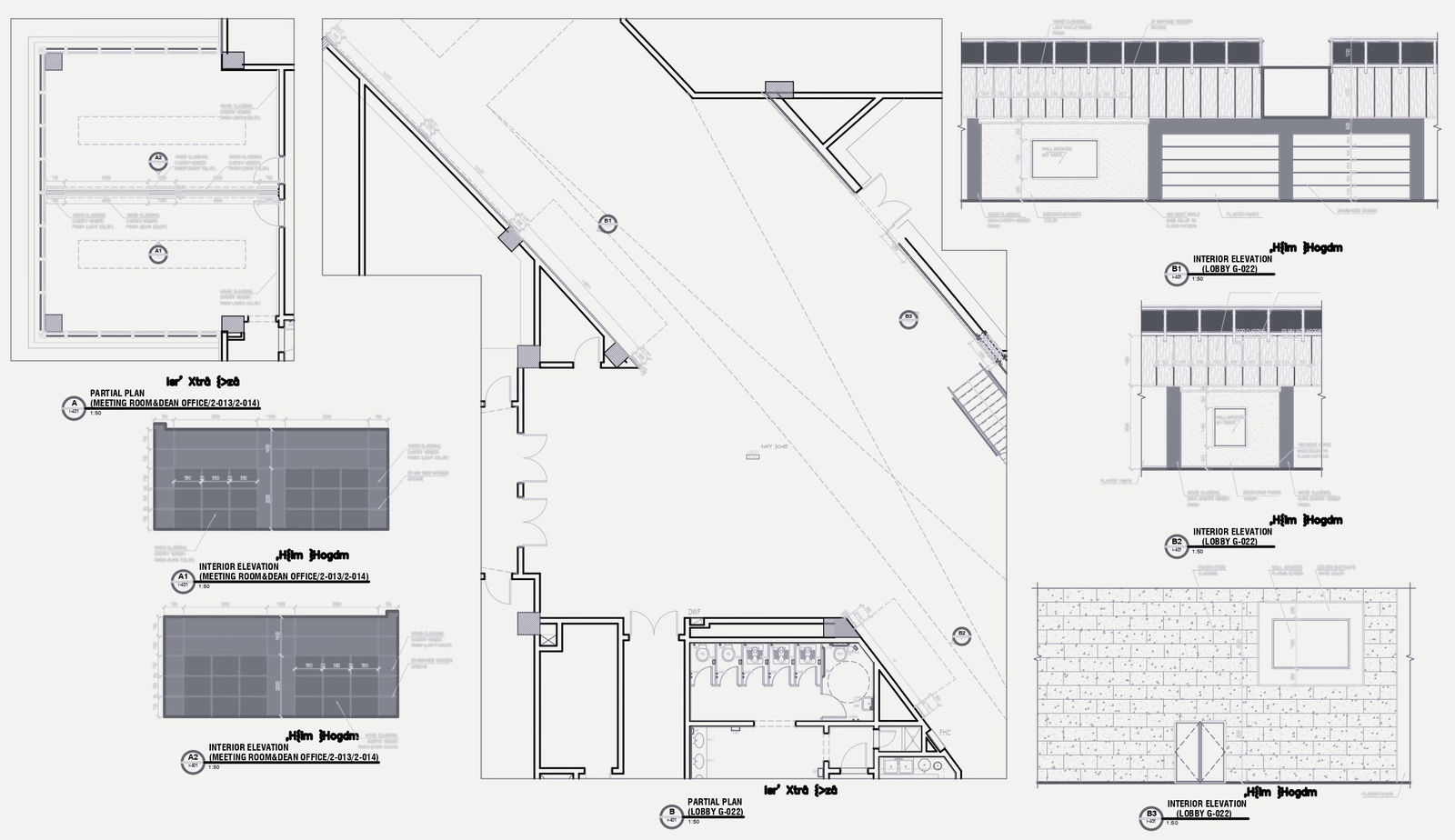Interior elevation for lobby with detail and reinforcement layout dwg autocad drawing .
Description
Explore the intricacies of lobby interior design and reinforcement layout with our detailed DWG AutoCAD drawing. This drawing offers a comprehensive view of the lobby's interior elevation, providing insights into the layout and design elements. From partial plans outlining the lobby's configuration to detailed interior elevations showcasing meeting rooms and dean offices, every aspect is meticulously documented. Dive into the reinforcement layout, gaining valuable insights into the structural integrity of the space. Whether you're an architect, designer, or engineer, this drawing serves as a valuable resource for optimizing interior design and ensuring structural stability. Elevate your project with our meticulously crafted DWG AutoCAD drawing, where every detail is thoughtfully considered to enhance functionality and aesthetics.

Uploaded by:
Liam
White

