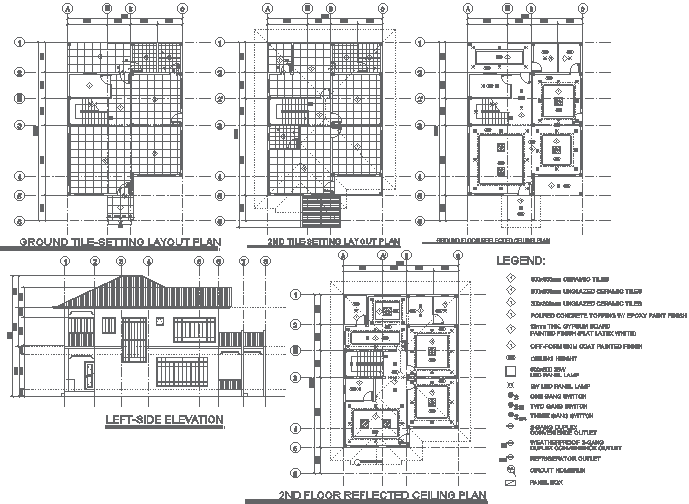3 BHK with family room Architectural plan with all floor and ceiling detail autocad dwg drawing.
Description
Explore a comprehensive AutoCAD DWG drawing showcasing the architectural plan for a spacious 3 BHK house with a family room, complete with detailed floor and ceiling details. This meticulously designed drawing offers insights into the floor plan layout, including first-floor and ground-floor furniture arrangements, ensuring optimal space utilization and functionality. Additionally, the drawing includes a reflected ceiling layout, providing a clear depiction of lighting fixtures and other ceiling elements. With meticulous attention to detail, the drawing also features tile setting layouts to guide the installation of flooring materials. Elevation views offer a comprehensive understanding of the building's exterior design. Accessible as CAD files, this drawing serves as an invaluable resource for architects and designers, facilitating seamless coordination and implementation of architectural elements in the construction process.

Uploaded by:
Eiz
Luna
