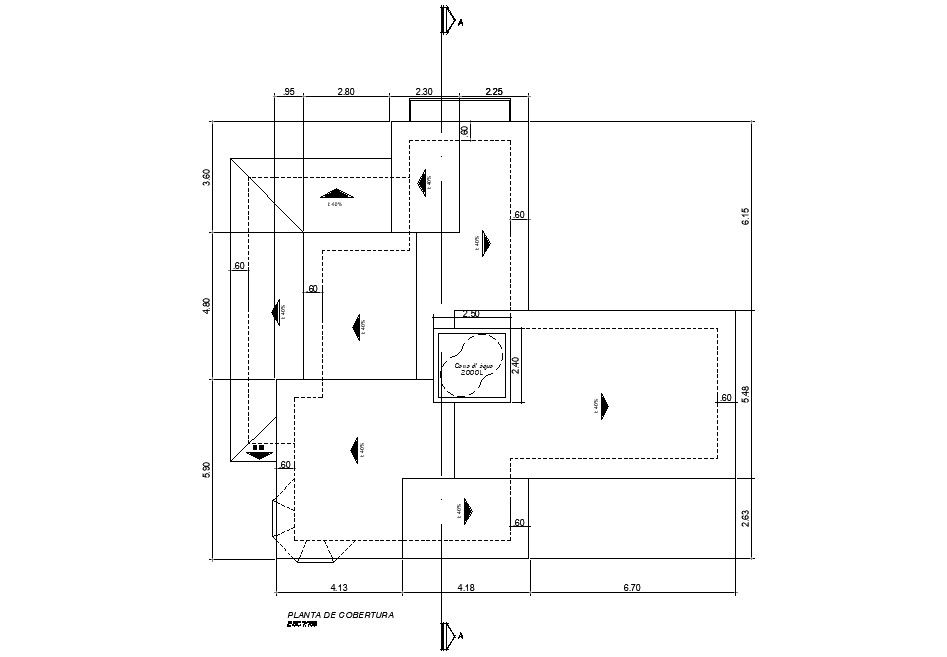Roof framing plan with slope details.
Description
This Architectural Drawing of AutoCAD 2d drawing is Roof framing plan with slope details. The most commonly used roof pitches fall in a range between 4/12 and 9/12. Pitches lower than 4/12 have a slight angle, and they are defined as low-slope roofs. Pitches of less than 2/12 are considered flat roofs, even though they may be very slightly angled. A roof framing plan is a scaled layout or a diagram of a proposed roof development, including the dimensions of the entire structure, measurements, shape, design, and placement of all the materials, wires, drainage, ventilation, slopes, and more. For more details and information download the drawing file.
File Type:
DWG
File Size:
138 KB
Category::
Structure
Sub Category::
Section Plan CAD Blocks & DWG Drawing Models
type:
Gold

Uploaded by:
Eiz
Luna
