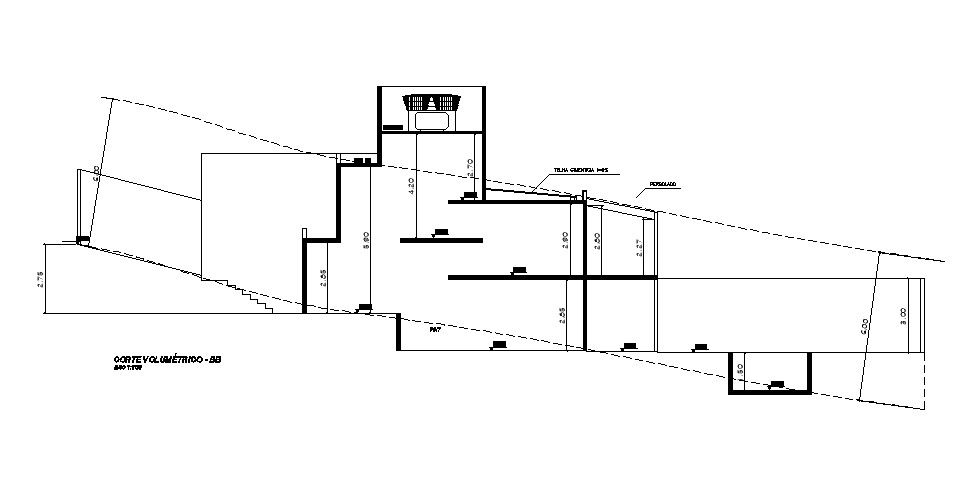Profile view of bungalow plan
Description
This architectural drawing is Profile view of bungalow plan. A bungalow is a small cottage-type home, usually built as a one-story dwelling without stairs. Bungalows typically feature sloped roofs, open floor plans, large front windows, and broad front porches. Depending on the style, bungalows can feature more than one story. For more details and information download the drawing file.
Uploaded by:
viddhi
chajjed
