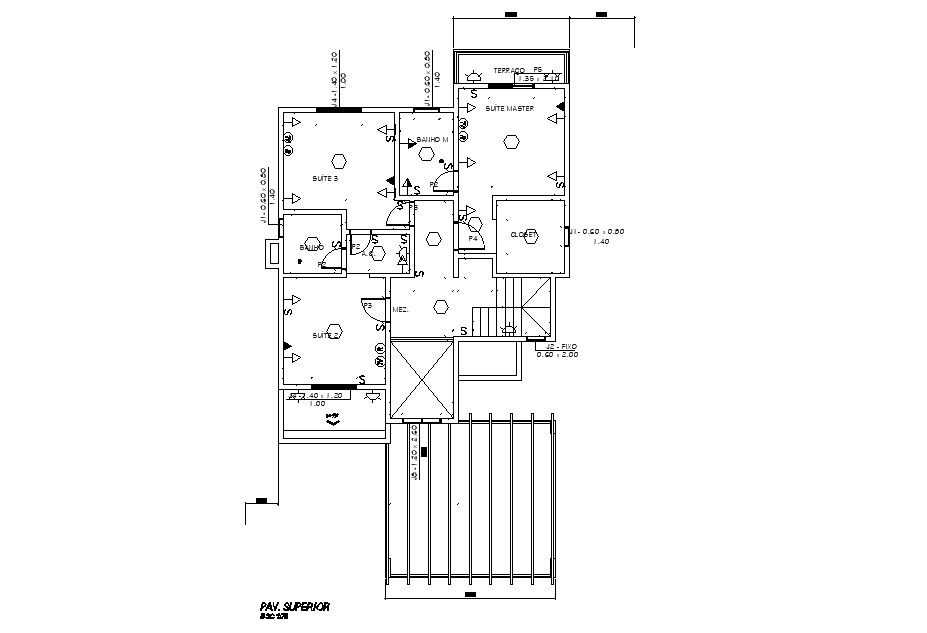Detail light plan of house
Description
This architectural drawing is Detail light plan of house. Lighting Plan means a plan drawn on twenty-four (24) inch by thirty-six(36) inch format, prepared to scale, showing the layout and details of lighting and photometrics, including the type and location of all materials used. For details and information download the drawing file.
Uploaded by:
viddhi
chajjed

